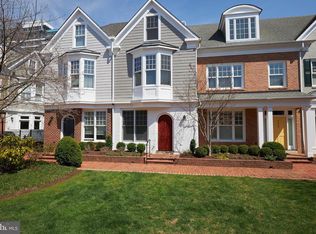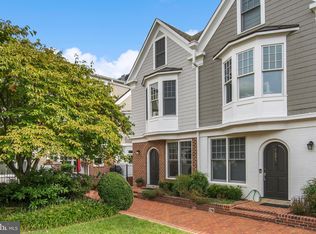Sold for $1,995,000 on 10/06/25
$1,995,000
7449 Arlington Rd, Bethesda, MD 20814
3beds
3,456sqft
Townhouse
Built in 1999
1,211 Square Feet Lot
$2,002,900 Zestimate®
$577/sqft
$7,001 Estimated rent
Home value
$2,002,900
$1.84M - $2.18M
$7,001/mo
Zestimate® history
Loading...
Owner options
Explore your selling options
What's special
OPEN HOUSE SCHEDULED FOR JULY 27 HAS BEEN CANCELED. Beautifully Renovated Townhome in the Heart of Downtown Bethesda! With walkability to Metro, groceries, restaurants,, shops and parks, this home offers the ultimate in low maintenance urban living. Stylish and sophisticated, this 3-bedroom, 3.5-bath residence has been impeccably updated from top to bottom with a designer’s touch. Each bedroom features its own en-suite bath, and the home showcases refinished hardwood floors throughout, fresh designer paint, and high-end finishes at every turn. The gourmet kitchen is equipped with a Sub-Zero refrigerator and wine cooler, Bertazzoni gas range, and new Caesarstone quartz countertops—perfect for everyday living and entertaining. Enjoy the privacy of your own two-car garage, a private patio just off the kitchen (complete with gas hookup for grilling), guest parking, and a desirable location centered in a beautifully landscaped courtyard. Despite being right in the middle of downtown Bethesda, the home is quiet and peaceful for such a central location. Open concept living and dining spaces flow beautifully for entertaining, while the lower level provides generous storage and flexible space. The home is equipped with a multi-zone HVAC system for customized comfort throughout. Truly move-in ready and not to be missed!
Zillow last checked: 8 hours ago
Listing updated: November 03, 2025 at 04:01pm
Listed by:
Diane Yochelson 301-525-5516,
Compass
Bought with:
Kara Sheehan, SP98356137
TTR Sotheby's International Realty
Source: Bright MLS,MLS#: MDMC2191750
Facts & features
Interior
Bedrooms & bathrooms
- Bedrooms: 3
- Bathrooms: 4
- Full bathrooms: 3
- 1/2 bathrooms: 1
- Main level bathrooms: 1
Primary bedroom
- Level: Upper
Bedroom 1
- Level: Upper
Bedroom 2
- Level: Upper
Primary bathroom
- Level: Upper
Bathroom 1
- Level: Upper
Bathroom 2
- Level: Upper
Den
- Level: Main
Dining room
- Level: Main
Family room
- Level: Upper
Foyer
- Level: Main
Half bath
- Level: Main
Kitchen
- Level: Main
Laundry
- Level: Upper
Living room
- Level: Main
Storage room
- Level: Lower
Heating
- Forced Air, Zoned, Natural Gas
Cooling
- Central Air, Electric
Appliances
- Included: Gas Water Heater
- Laundry: Laundry Room
Features
- Basement: Finished,Garage Access,Heated
- Has fireplace: No
Interior area
- Total structure area: 3,456
- Total interior livable area: 3,456 sqft
- Finished area above ground: 2,568
- Finished area below ground: 888
Property
Parking
- Total spaces: 2
- Parking features: Storage, Basement, Garage Door Opener, Inside Entrance, Underground, Heated, Private, Attached
- Attached garage spaces: 2
Accessibility
- Accessibility features: None
Features
- Levels: Four
- Stories: 4
- Pool features: None
Lot
- Size: 1,211 sqft
Details
- Additional structures: Above Grade, Below Grade
- Parcel number: 160703238620
- Zoning: CR1.7
- Special conditions: Standard
Construction
Type & style
- Home type: Townhouse
- Architectural style: Federal
- Property subtype: Townhouse
Materials
- Brick
- Foundation: Brick/Mortar
Condition
- New construction: No
- Year built: 1999
Utilities & green energy
- Sewer: Public Sewer
- Water: Public
Community & neighborhood
Location
- Region: Bethesda
- Subdivision: Bethesda
HOA & financial
HOA
- Has HOA: Yes
- HOA fee: $5,454 semi-annually
- Services included: Common Area Maintenance, Maintenance Grounds, Management, Reserve Funds, Snow Removal, Trash
- Association name: VILLAGES OF BETHESDA
Other
Other facts
- Listing agreement: Exclusive Agency
- Ownership: Fee Simple
Price history
| Date | Event | Price |
|---|---|---|
| 10/6/2025 | Sold | $1,995,000$577/sqft |
Source: | ||
| 8/11/2025 | Pending sale | $1,995,000$577/sqft |
Source: | ||
| 7/26/2025 | Contingent | $1,995,000$577/sqft |
Source: | ||
| 7/19/2025 | Listed for sale | $1,995,000-5%$577/sqft |
Source: | ||
| 7/19/2025 | Listing removed | $2,100,000$608/sqft |
Source: | ||
Public tax history
| Year | Property taxes | Tax assessment |
|---|---|---|
| 2025 | $18,952 +1.8% | $1,689,367 +4.5% |
| 2024 | $18,609 +5.3% | $1,616,500 +5.4% |
| 2023 | $17,669 +10.4% | $1,533,533 +5.7% |
Find assessor info on the county website
Neighborhood: Arlington North
Nearby schools
GreatSchools rating
- 10/10Bethesda Elementary SchoolGrades: PK-5Distance: 0.2 mi
- 10/10Westland Middle SchoolGrades: 6-8Distance: 1.7 mi
- 8/10Bethesda-Chevy Chase High SchoolGrades: 9-12Distance: 0.5 mi
Schools provided by the listing agent
- Elementary: Bethedsa
- Middle: Westland
- High: Bethesda-chevy Chase
- District: Montgomery County Public Schools
Source: Bright MLS. This data may not be complete. We recommend contacting the local school district to confirm school assignments for this home.

Get pre-qualified for a loan
At Zillow Home Loans, we can pre-qualify you in as little as 5 minutes with no impact to your credit score.An equal housing lender. NMLS #10287.
Sell for more on Zillow
Get a free Zillow Showcase℠ listing and you could sell for .
$2,002,900
2% more+ $40,058
With Zillow Showcase(estimated)
$2,042,958
