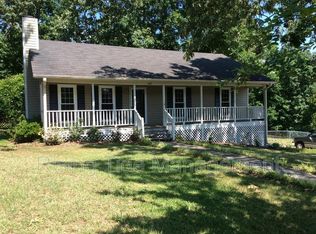Sold for $213,000 on 07/15/25
$213,000
7448 Plantation Rd, Pinson, AL 35126
3beds
1,628sqft
Single Family Residence
Built in 1980
0.39 Acres Lot
$218,100 Zestimate®
$131/sqft
$1,505 Estimated rent
Home value
$218,100
$203,000 - $233,000
$1,505/mo
Zestimate® history
Loading...
Owner options
Explore your selling options
What's special
Welcome to this cozy and meticulously maintained 3-bedroom, 2.5-bath home that blends comfort, style, and functionality. Featuring luxury vinyl plank (LVP) flooring throughout, this home offers durability and modern appeal in every room. The upgraded kitchen boasts stylish finishes and updated appliances—perfect for home chefs and casual meals alike. Upstairs, enjoy the convenience of a laundry area on the same level as all three bedrooms, making daily routines a breeze. Relax year-round in the light-filled sunroom overlooking the spacious, fenced-in backyard—ideal for gatherings, pets, or quiet moments in nature. The open front porch offers a warm welcome and a perfect spot to enjoy your morning coffee. Additional highlights include new windows, a newer HVAC system, and a 50-amp RV connection for added flexibility. Whether you're hosting, unwinding, or on the go, this home has it all.
Zillow last checked: 8 hours ago
Listing updated: July 16, 2025 at 11:12am
Listed by:
Elizabeth Daly 205-427-8599,
Keller Williams Realty Vestavia
Bought with:
Karen Moody
Real Broker LLC
Source: GALMLS,MLS#: 21421142
Facts & features
Interior
Bedrooms & bathrooms
- Bedrooms: 3
- Bathrooms: 3
- Full bathrooms: 2
- 1/2 bathrooms: 1
Primary bedroom
- Level: Second
Bedroom 1
- Level: First
Bedroom 2
- Level: Second
Primary bathroom
- Level: Second
Bathroom 1
- Level: Basement
Family room
- Level: First
Kitchen
- Features: Stone Counters
- Level: First
Basement
- Area: 300
Heating
- Natural Gas
Cooling
- Central Air
Appliances
- Included: Electric Cooktop, Electric Oven, Plumbed for Gas in Kit, Refrigerator, Electric Water Heater
- Laundry: Electric Dryer Hookup, Washer Hookup, Upper Level, Laundry Room, Yes
Features
- Crown Molding, Tub/Shower Combo, Walk-In Closet(s)
- Flooring: Carpet, Hardwood, Tile
- Basement: Partial,Finished,Block,Daylight,Bath/Stubbed
- Attic: Pull Down Stairs,Yes
- Number of fireplaces: 1
- Fireplace features: Stone, Den, Wood Burning, Outside
Interior area
- Total interior livable area: 1,628 sqft
- Finished area above ground: 1,328
- Finished area below ground: 300
Property
Parking
- Total spaces: 3
- Parking features: Basement, Driveway, Garage Faces Front
- Attached garage spaces: 1
- Carport spaces: 2
- Covered spaces: 3
- Has uncovered spaces: Yes
Features
- Levels: One,Multi/Split
- Stories: 1
- Pool features: None
- Fencing: Fenced
- Has view: Yes
- View description: None
- Waterfront features: No
Lot
- Size: 0.39 Acres
Details
- Parcel number: 0900212000001.021
- Special conditions: N/A
Construction
Type & style
- Home type: SingleFamily
- Property subtype: Single Family Residence
Materials
- Vinyl Siding
- Foundation: Basement
Condition
- Year built: 1980
Utilities & green energy
- Sewer: Septic Tank
- Water: Public
Community & neighborhood
Security
- Security features: Safe Room/Storm Cellar, Security System
Location
- Region: Pinson
- Subdivision: Carriage Hills
Price history
| Date | Event | Price |
|---|---|---|
| 7/15/2025 | Sold | $213,000+3.9%$131/sqft |
Source: | ||
| 6/9/2025 | Contingent | $205,000$126/sqft |
Source: | ||
| 6/5/2025 | Listed for sale | $205,000+41.4%$126/sqft |
Source: | ||
| 6/18/2020 | Sold | $145,000$89/sqft |
Source: | ||
| 5/18/2020 | Pending sale | $145,000$89/sqft |
Source: Keller Williams Realty Trussville #883136 Report a problem | ||
Public tax history
| Year | Property taxes | Tax assessment |
|---|---|---|
| 2025 | $677 | $16,140 |
| 2024 | $677 | $16,140 |
| 2023 | $677 -54.1% | $16,140 -45.2% |
Find assessor info on the county website
Neighborhood: 35126
Nearby schools
GreatSchools rating
- 6/10Pinson Elementary SchoolGrades: PK-2Distance: 2.7 mi
- 4/10Rudd Middle SchoolGrades: 6-8Distance: 2.1 mi
- 3/10Pinson Valley High SchoolGrades: 9-12Distance: 1.6 mi
Schools provided by the listing agent
- Elementary: Pinson
- Middle: Rudd
- High: Pinson Valley
Source: GALMLS. This data may not be complete. We recommend contacting the local school district to confirm school assignments for this home.
Get a cash offer in 3 minutes
Find out how much your home could sell for in as little as 3 minutes with a no-obligation cash offer.
Estimated market value
$218,100
Get a cash offer in 3 minutes
Find out how much your home could sell for in as little as 3 minutes with a no-obligation cash offer.
Estimated market value
$218,100
