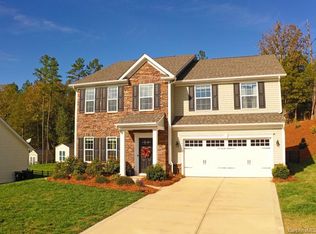Just three years young! Don't wait for new construction. Desirable cul-de-sac lot. Very popular Milan floor plan has great flow for entertaining & lots of natural light. Upgrades include durable & beautiful luxury vinyl plank wood flooring, crown molding, recessed lighting, granite bathroom counters, surround sound speakers, & more! Huge kitchen with gourmet extended island, upgraded stainless appliances including gas range, & beautiful high-end cream cabinetry. Morning room addition gives the kitchen an even larger feel & offers beautiful views of the private backyard. Upstairs layout has a great, open feel-no tight hallways-with a large loft. Oversized master bedroom is ample size for king bed & even the largest furniture set. TWO walk-in master closets. Rear deck looks out over HOA owned land that backs to Rocky River-tons of privacy & beautiful mature trees. The Mills at Rocky River has an impressive amenity center-pool, playground, fitness & more!
This property is off market, which means it's not currently listed for sale or rent on Zillow. This may be different from what's available on other websites or public sources.
