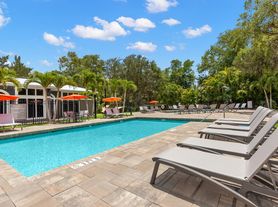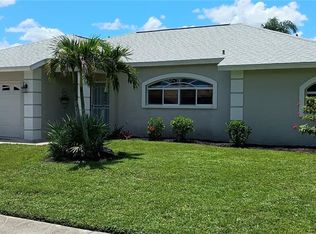FULLY REMODELED turnkey furnished pool home. This home will not disappoint you with all new Engineered hardwood flooring through out the living areas and bedrooms. This open 4 bedroom split plan with 3 full all new bathrooms is a delight. A wonderful bright den in the front of the house with doors for privacy. The open bright kitchen is the main focal point with all white cabinets galore, light colored granite, dry bar or coffee bar is everyone's dream area. The kitchen views into the family room and nice views of the pool through the aquarium glass at the eat in breakfast nook. The house does a a fully fenced in yard for pool privacy. The huge screened in lanai area does have a heated pool, built in grill counter with sink for outdoor leisure for gatherings. The covered area on the lanai is oversized with electric roll down fabric screens for sun protection. The location of this home is on a quite cul-de-sac and close to all your everyday needs, Publix shopping plaza, SRQ airport, Super Walmart, Super Target, UTC Mall, 32 restaurants, University Parkway corridor and 15 min to downtown Sarasota. This property is available for the 2026 prime season at $7000 a month.
House for rent
$7,000/mo
7448 39th Ct E, Sarasota, FL 34243
4beds
2,421sqft
Price may not include required fees and charges.
Singlefamily
Available Thu Jan 1 2026
No pets
Central air
In unit laundry
2 Attached garage spaces parking
Central
What's special
Heated poolViews of the poolBright denBuilt in grill counterDry barCoffee barOpen bright kitchen
- 176 days |
- -- |
- -- |
Travel times
Looking to buy when your lease ends?
Get a special Zillow offer on an account designed to grow your down payment. Save faster with up to a 6% match & an industry leading APY.
Offer exclusive to Foyer+; Terms apply. Details on landing page.
Facts & features
Interior
Bedrooms & bathrooms
- Bedrooms: 4
- Bathrooms: 3
- Full bathrooms: 3
Rooms
- Room types: Breakfast Nook, Dining Room
Heating
- Central
Cooling
- Central Air
Appliances
- Included: Dishwasher, Disposal, Dryer, Microwave, Range, Refrigerator, Washer
- Laundry: In Unit, Inside
Features
- Crown Molding, Dry Bar, Eat-in Kitchen, Kitchen/Family Room Combo, L Dining, Open Floorplan, Primary Bedroom Main Floor, Solid Wood Cabinets, Split Bedroom, Stone Counters, Walk-In Closet(s)
- Flooring: Tile
Interior area
- Total interior livable area: 2,421 sqft
Video & virtual tour
Property
Parking
- Total spaces: 2
- Parking features: Attached, Covered
- Has attached garage: Yes
- Details: Contact manager
Features
- Stories: 1
- Exterior features: Crown Molding, Den/Library/Office, Dry Bar, Eat-in Kitchen, Electric Water Heater, Formal Living Room Separate, Garbage included in rent, Grounds Care included in rent, Heated, Heating system: Central, Ice Maker, Inside, Inside Utility, Kitchen/Family Room Combo, L Dining, Open Floorplan, Pest Control included in rent, Pets - No, Pool Maintenance included in rent, Primary Bedroom Main Floor, Solid Wood Cabinets, Split Bedroom, Stone Counters, Toyia - Jennette Properties 941-915-7926, Walk-In Closet(s), Window Treatments
- Has private pool: Yes
Details
- Parcel number: 1942708659
Construction
Type & style
- Home type: SingleFamily
- Property subtype: SingleFamily
Condition
- Year built: 2000
Utilities & green energy
- Utilities for property: Garbage
Community & HOA
HOA
- Amenities included: Pool
Location
- Region: Sarasota
Financial & listing details
- Lease term: 6 Months 12
Price history
| Date | Event | Price |
|---|---|---|
| 5/8/2025 | Price change | $7,000+55.6%$3/sqft |
Source: Stellar MLS #A4650050 | ||
| 4/23/2025 | Listed for rent | $4,500-6.3%$2/sqft |
Source: Stellar MLS #A4650050 | ||
| 2/28/2025 | Sold | $705,000-2.8%$291/sqft |
Source: | ||
| 12/19/2024 | Pending sale | $725,000$299/sqft |
Source: | ||
| 11/27/2024 | Listed for sale | $725,000-6.5%$299/sqft |
Source: | ||

