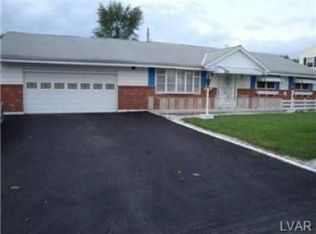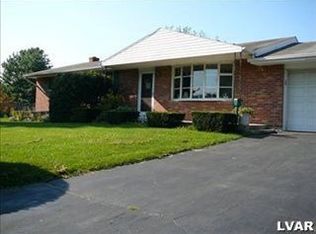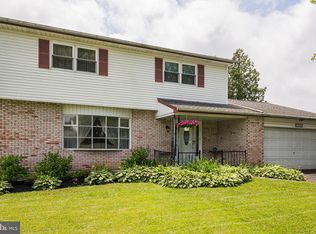MOVE-IN READY, beautiful Ancient Oak RAISED RANCH on FLAT LOT boasts over 3000sqft of finished living space. ENTIRE home addition was added in 2006. All new re-designed KITCHEN w/GRANITE COUNTERS, soft close drawers, tons of pantry space & CHEF INSPIRED SS APPLIANCES inc. 3 convection ovens & a Professional GAS COOKTOP STOVE. Four zone HVAC with two CENTRAL A/C systems. TANKLESS HOT WATER HEATER for never-ending showers! New sliding glass doors in Dining Room w/ panoramic view of backyard all FENCED & NEW POOL & LARGE DECK is perfect for entertaining. FAMILY ROOM & LIVING ROOM both have NATURAL GAS fireplaces. Master bedroom suite has a whirlpool soaking tub, a separate shower & WALK-IN CLOSET. There are 4 more bedrooms & a TOTAL of 3 FULL BATHROOMS. Spacious partially finished basement ready for your ideas/uses. Tons of CROWN MOLDING & BUILT-INS in this WELL-BUILT home that also has a LARGE GARAGE(24X10) This home was DESIGNED to accommodate TWO-FAMILY living. Showings begin 10/21/19
This property is off market, which means it's not currently listed for sale or rent on Zillow. This may be different from what's available on other websites or public sources.



