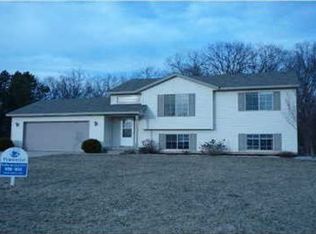Welcome home to your own corner of paradise! This 5 bedroom, 3 full bath home has been tastefully modernized from top to bottom within the last 2 years. With new flooring, new paint, updated bathrooms, and an expansive property surveillance system - nothing has been overlooked in the 3200+ sq ft of space. The brand new kitchen boasts soft closes on every drawer and hinge, modern overhead lighting, two pot filler faucets, automatic under-cabinet lighting, a 9 foot tall pantry, all new appliances,and a mounted tablet for looking up your favorite recipes! With the Master bedroom and laundry both on the main floor, life is that much simpler. These 6 acres of perfect privacy offer you a pond, woods, trails, and a 1920 sq foot barn with animal stalls. This property is perfect for animal lovers! (Sellers generously leaving: pool table, wooden play structure, freezer in garage, all cameras and monitors, kitchen tablet, deck canopy, axe target, gray radiator cover, 2 dressers in bsmt closet.)
This property is off market, which means it's not currently listed for sale or rent on Zillow. This may be different from what's available on other websites or public sources.

