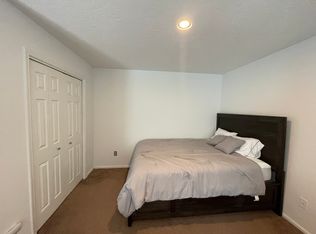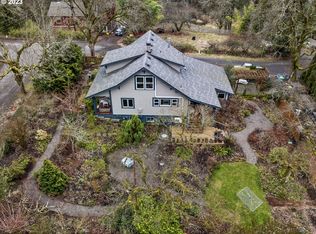Sold
$441,000
7447 SW 54th Ave, Portland, OR 97219
3beds
1,296sqft
Residential, Single Family Residence
Built in 1911
6,098.4 Square Feet Lot
$476,300 Zestimate®
$340/sqft
$2,605 Estimated rent
Home value
$476,300
$448,000 - $505,000
$2,605/mo
Zestimate® history
Loading...
Owner options
Explore your selling options
What's special
Open House Sunday 2-4PM 11/12/23! Charming Maplewood cottage presents an incredible opportunity for those with a creative vision. The main house offers 2 bedrooms and 1 bathroom, providing a cozy and comfortable living space. Inside, you'll find ample potential to customize and update to your liking, with plenty of room for your personal touch. One of the standout features of this property is the converted garage, which has been transformed into a guest house. This guest house features a laundry room, a fully equipped bathroom, a functional kitchen, and a spacious studio area. This additional living space not only adds versatility but also opens the door to various possibilities, from accommodating guests to creating a home office, an art studio, or a rental space. The outdoor space is a gardener's paradise, offering ample room for cultivating your favorite plants, flowers, and vegetables. Whether you have a green thumb or aspire to develop one, this property's garden space will surely inspire your landscaping dreams. Located in the heart of the Maplewood neighborhood on a quiet street and local to many restaurants and shops this property is a fantastic opportunity for those seeking a home with character and the potential for customization. With a main house, a converted guest house, and beautiful garden space, this home is ready to be transformed into your own personal sanctuary. Don't miss the chance to make it your own and bring your unique vision to life! [Home Energy Score = 4. HES Report at https://rpt.greenbuildingregistry.com/hes/OR10206519]
Zillow last checked: 8 hours ago
Listing updated: December 20, 2023 at 12:20pm
Listed by:
Kelsie Hopkins Pfeif 310-804-5438,
Premiere Property Group, LLC,
David Hopkins 503-539-8937,
Premiere Property Group, LLC
Bought with:
John Walsh, 200304119
John L. Scott
Source: RMLS (OR),MLS#: 23541600
Facts & features
Interior
Bedrooms & bathrooms
- Bedrooms: 3
- Bathrooms: 2
- Full bathrooms: 2
- Main level bathrooms: 2
Primary bedroom
- Features: Closet, Laminate Flooring
- Level: Main
Bedroom 2
- Features: Closet, Laminate Flooring
- Level: Main
Bedroom 3
- Level: Main
Primary bathroom
- Features: Bathtub With Shower, Tile Floor
- Level: Main
Dining room
- Features: Kitchen Dining Room Combo, Tile Floor
- Level: Main
Kitchen
- Features: Builtin Range, Dishwasher, Free Standing Refrigerator, Tile Floor
- Level: Main
Living room
- Features: Garden Window, Laminate Flooring
- Level: Main
Heating
- Forced Air
Cooling
- Central Air
Appliances
- Included: Built In Oven, Built-In Range, Dishwasher, Free-Standing Refrigerator, Electric Water Heater, Solar Hot Water
- Laundry: Laundry Room
Features
- Bathtub With Shower, Bathroom, Kitchen, Closet, Kitchen Dining Room Combo, Tile
- Flooring: Laminate, Tile, Wall to Wall Carpet
- Doors: Sliding Doors
- Windows: Double Pane Windows, Garden Window(s)
- Basement: Crawl Space,Separate Living Quarters Apartment Aux Living Unit
Interior area
- Total structure area: 1,296
- Total interior livable area: 1,296 sqft
Property
Parking
- Parking features: Driveway, On Street, Converted Garage
- Has uncovered spaces: Yes
Accessibility
- Accessibility features: Accessible Entrance, Ground Level, Main Floor Bedroom Bath, One Level, Parking, Accessibility
Features
- Stories: 1
- Exterior features: Garden, Raised Beds, Yard
- Has view: Yes
- View description: Seasonal, Trees/Woods
Lot
- Size: 6,098 sqft
- Features: Level, Seasonal, Trees, SqFt 5000 to 6999
Details
- Additional structures: GuestQuarters
- Parcel number: R199147
- Zoning: R7
Construction
Type & style
- Home type: SingleFamily
- Architectural style: Cottage,Ranch
- Property subtype: Residential, Single Family Residence
Materials
- Wood Siding
- Foundation: Concrete Perimeter
- Roof: Composition
Condition
- Approximately
- New construction: No
- Year built: 1911
Utilities & green energy
- Sewer: Public Sewer
- Water: Public
- Utilities for property: Cable Connected
Green energy
- Energy generation: Solar
Community & neighborhood
Location
- Region: Portland
- Subdivision: Maplewood/Multnomah Village
Other
Other facts
- Listing terms: Cash,Conventional,FHA,VA Loan
- Road surface type: Paved
Price history
| Date | Event | Price |
|---|---|---|
| 5/16/2025 | Listing removed | $2,600$2/sqft |
Source: Zillow Rentals | ||
| 4/24/2025 | Listed for rent | $2,600$2/sqft |
Source: Zillow Rentals | ||
| 4/22/2024 | Listing removed | -- |
Source: Zillow Rentals | ||
| 2/24/2024 | Listed for rent | $2,600$2/sqft |
Source: Zillow Rentals | ||
| 12/20/2023 | Sold | $441,000+3.8%$340/sqft |
Source: | ||
Public tax history
| Year | Property taxes | Tax assessment |
|---|---|---|
| 2025 | $6,281 +3.7% | $233,310 +3% |
| 2024 | $6,055 +4% | $226,520 +3% |
| 2023 | $5,822 +2.2% | $219,930 +3% |
Find assessor info on the county website
Neighborhood: Maplewood
Nearby schools
GreatSchools rating
- 10/10Maplewood Elementary SchoolGrades: K-5Distance: 0.2 mi
- 8/10Jackson Middle SchoolGrades: 6-8Distance: 1.8 mi
- 8/10Ida B. Wells-Barnett High SchoolGrades: 9-12Distance: 2.1 mi
Schools provided by the listing agent
- Elementary: Maplewood
- Middle: Jackson
- High: Ida B Wells
Source: RMLS (OR). This data may not be complete. We recommend contacting the local school district to confirm school assignments for this home.
Get a cash offer in 3 minutes
Find out how much your home could sell for in as little as 3 minutes with a no-obligation cash offer.
Estimated market value
$476,300
Get a cash offer in 3 minutes
Find out how much your home could sell for in as little as 3 minutes with a no-obligation cash offer.
Estimated market value
$476,300

