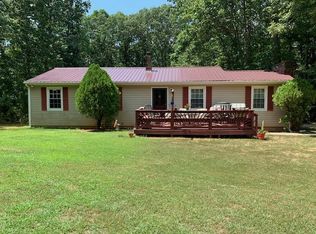Sold for $85,000
$85,000
7447 Red House Rd, Appomattox, VA 24522
2beds
720sqft
Manufactured Home, Single Family Residence
Built in 1977
2.74 Acres Lot
$85,900 Zestimate®
$118/sqft
$944 Estimated rent
Home value
$85,900
Estimated sales range
Not available
$944/mo
Zestimate® history
Loading...
Owner options
Explore your selling options
What's special
Back on the market due to no fault of the seller. Attention Investors! Single wide is being sold as personal property. New fridge, heat pump was replaced two years ago and new two bedroom drain field was installed six months ago. Buyer to honor current lease of $950 a month with a $950 deposit being held. Lease expires 4/15/26. Potential for two other dwellings as property consists of three lots. Call today!
Zillow last checked: 8 hours ago
Listing updated: October 14, 2025 at 06:13am
Listed by:
Michelle Ford 434-660-3311 michellefordrealtor@gmail.com,
Century 21 ALL-SERVICE-APP
Bought with:
Lee Spencer Magalis, 0225270628
Cornerstone Realty Group Inc.
Source: LMLS,MLS#: 359660 Originating MLS: Lynchburg Board of Realtors
Originating MLS: Lynchburg Board of Realtors
Facts & features
Interior
Bedrooms & bathrooms
- Bedrooms: 2
- Bathrooms: 2
- Full bathrooms: 2
Primary bedroom
- Level: First
- Area: 132
- Dimensions: 12 x 11
Bedroom
- Dimensions: 0 x 0
Bedroom 2
- Level: First
- Area: 110
- Dimensions: 11 x 10
Bedroom 3
- Area: 0
- Dimensions: 0 x 0
Bedroom 4
- Area: 0
- Dimensions: 0 x 0
Bedroom 5
- Area: 0
- Dimensions: 0 x 0
Dining room
- Area: 0
- Dimensions: 0 x 0
Family room
- Area: 0
- Dimensions: 0 x 0
Great room
- Area: 0
- Dimensions: 0 x 0
Kitchen
- Level: First
- Area: 132
- Dimensions: 12 x 11
Living room
- Area: 0
- Dimensions: 0 x 0
Office
- Area: 0
- Dimensions: 0 x 0
Heating
- Heat Pump
Cooling
- Heat Pump
Appliances
- Included: Electric Range, Refrigerator, Electric Water Heater
- Laundry: Dryer Hookup, Main Level, Washer Hookup
Features
- Main Level Bedroom, Main Level Den
- Flooring: Carpet, Vinyl Plank
- Basement: Crawl Space
- Attic: None
Interior area
- Total structure area: 720
- Total interior livable area: 720 sqft
- Finished area above ground: 720
- Finished area below ground: 0
Property
Parking
- Parking features: Garage
- Has garage: Yes
Features
- Levels: One
- Patio & porch: Front Porch
- Exterior features: Garden
Lot
- Size: 2.74 Acres
- Features: Secluded
Details
- Additional structures: Storage
- Parcel number: 88313
Construction
Type & style
- Home type: MobileManufactured
- Property subtype: Manufactured Home, Single Family Residence
Materials
- Aluminum Siding
- Roof: Metal
Condition
- Year built: 1977
Utilities & green energy
- Sewer: Septic Tank
- Water: Well
Community & neighborhood
Location
- Region: Appomattox
Price history
| Date | Event | Price |
|---|---|---|
| 10/9/2025 | Sold | $85,000-13.3%$118/sqft |
Source: | ||
| 9/19/2025 | Pending sale | $98,000$136/sqft |
Source: | ||
| 8/7/2025 | Price change | $98,000-1.5%$136/sqft |
Source: | ||
| 7/18/2025 | Listed for sale | $99,500$138/sqft |
Source: | ||
| 7/8/2025 | Pending sale | $99,500$138/sqft |
Source: | ||
Public tax history
| Year | Property taxes | Tax assessment |
|---|---|---|
| 2024 | $193 | $30,700 |
| 2023 | $193 | $30,700 |
| 2022 | $193 | $30,700 |
Find assessor info on the county website
Neighborhood: 24522
Nearby schools
GreatSchools rating
- 5/10Appomattox Elementary SchoolGrades: 3-5Distance: 3.2 mi
- 7/10Appomattox Middle SchoolGrades: 6-8Distance: 3.4 mi
- 4/10Appomattox County High SchoolGrades: 9-12Distance: 2.6 mi
