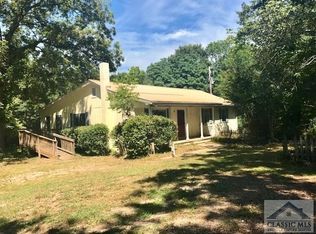Acreage & Privacy w/video security& driveway monitors. 12 min to UGA. New dishwasher & well pump. Recent roof , HVAC w/dehumidifier & Water heaters (1 gas, 1 elec). Current appraisal. One year home warranty.Septic pumped. Hardwoods everywhere. Wood stove insert in fireplace. Sun-room, 2 patios, garden walk and seating. Bring your ideas for new decor and make this your dream property. Downstairs large bedroom currently being used as rec room. Large area unfinished for storage downstairs as well. Out building stays. Appointment is a must. Do not try to enter property without appointment.
This property is off market, which means it's not currently listed for sale or rent on Zillow. This may be different from what's available on other websites or public sources.
