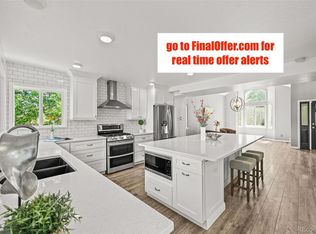Light and bright! A private corner lot and great backyard/decks await you when you walk into this gem nestled in a quiet cul-de-sac in Lone Tree, featuring recently refinished hardwood floors and a walkout basement. This home boasts 3 bedrooms and 2 full bathrooms on the top floor, and a powder room on the main floor. Hardwood floors greet you in the entryway and lead into the kitchen. Some updating needed in the kitchen with white cabinets, an eating nook and office area. Features vaulted ceilings in the living/dining areas, and two walls of windows in the family room. Master bedroom features mountain views and a 5-piece bath and walk-in closet. A walkout basement leads to a garden in the yard, and there???s flex space for an office, home theatre, or gym. Drywalled 3-car garage has a workbench and room for cars and toys. Home warranty through November 2018 included! Don???t miss out on this home with excellent schools, parks, South Suburban rec centers, and the Park Meadows Mall.
This property is off market, which means it's not currently listed for sale or rent on Zillow. This may be different from what's available on other websites or public sources.
