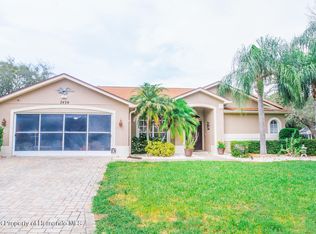Florida Living! New A/C March 2020! Nice and clean 3 bdrm, 2.5 bath, 2 car garage pool home features a great layout with split-plan, a spacious kitchen and dining nook as well as living, dining, and family rooms, a laundry room, 3 entrances to the screened pool and lanai area (w/half bath). There's attractive plant shelves and cut outs including above the kitchen. All appliances are included. The roof is tile. This home is located at the end of the street cul-de-sac in Regency Oaks, a deed restricted subdivision with a Clubhouse and community amenities w/membership. There's one entrance / exit to the neighborhood and just outside of it is a service road to a lot of amenities including shopping, restaurants, banking, THE BUS route and more very close by! The community was well planned with underground utilities, storm water drains, and drainage retention areas. Situated just west of US Hwy 19 minutes from beaches on the river and the Gulf of Mexico, boat ramps, fishing piers and beautiful Florida sunsets.
This property is off market, which means it's not currently listed for sale or rent on Zillow. This may be different from what's available on other websites or public sources.
