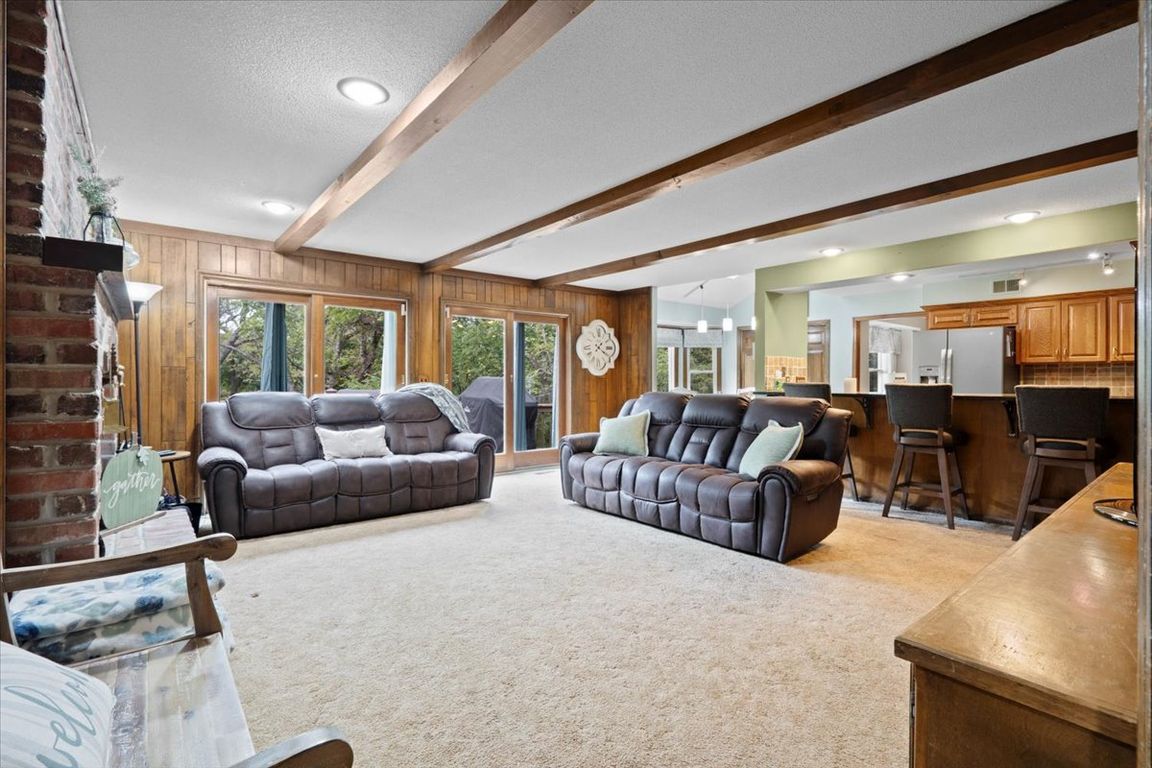
ActivePrice cut: $5K (10/23)
$794,000
4beds
3,206sqft
7447 Black Oak Cir, Stilwell, KS 66085
4beds
3,206sqft
Single family residence
Built in 1977
4.20 Acres
2 Garage spaces
$248 price/sqft
What's special
UNBELIEVABLE retreat home on 4.20 Acres! Private, quiet and wooded area to enjoy right out your back door. Large Deck, zip lines, wooded trails, a tree house, and perfectly set fire pit! Great Home with New siding, gutters, front door on Cul-de-sac Location that is the envy of the neighborhood! ...
- 22 days |
- 3,968 |
- 137 |
Source: Heartland MLS as distributed by MLS GRID,MLS#: 2579159
Travel times
Living Room
Kitchen
Primary Bedroom
Zillow last checked: 7 hours ago
Listing updated: October 23, 2025 at 09:52am
Listing Provided by:
Tyson Bothof 785-331-5577,
Compass Realty Group,
Ray Homes KC Team 913-449-2555,
Compass Realty Group
Source: Heartland MLS as distributed by MLS GRID,MLS#: 2579159
Facts & features
Interior
Bedrooms & bathrooms
- Bedrooms: 4
- Bathrooms: 4
- Full bathrooms: 3
- 1/2 bathrooms: 1
Primary bedroom
- Features: All Carpet
- Level: Second
- Area: 247 Square Feet
- Dimensions: 13 x 19
Bedroom 2
- Level: First
- Area: 135 Square Feet
- Dimensions: 9 x 15
Bedroom 3
- Features: All Carpet
- Level: Second
- Area: 120 Square Feet
- Dimensions: 10 x 12
Bedroom 4
- Features: All Carpet
- Level: Second
- Area: 132 Square Feet
- Dimensions: 11 x 12
Primary bathroom
- Features: All Carpet, Built-in Features, Granite Counters, Shower Only
- Level: Second
Bathroom 2
- Features: Built-in Features, Shower Only
- Level: First
Bathroom 3
- Features: Granite Counters, Shower Over Tub, Vinyl
- Level: Second
Dining room
- Features: All Carpet
- Level: First
- Area: 130 Square Feet
- Dimensions: 10 x 13
Great room
- Features: All Carpet, Built-in Features, Fireplace
- Level: First
- Area: 306 Square Feet
- Dimensions: 17 x 18
Half bath
- Features: Vinyl
- Level: Basement
Kitchen
- Features: Granite Counters, Pantry
- Level: First
- Area: 190 Square Feet
- Dimensions: 10 x 19
Living room
- Features: All Carpet
- Level: First
- Area: 210 Square Feet
- Dimensions: 14 x 15
Recreation room
- Features: Built-in Features, Carpet
- Level: Basement
- Area: 476 Square Feet
- Dimensions: 17 x 28
Heating
- Natural Gas
Cooling
- Electric, Heat Pump
Appliances
- Included: Dishwasher, Disposal, Exhaust Fan, Humidifier, Built-In Electric Oven, Free-Standing Electric Oven
- Laundry: Electric Dryer Hookup
Features
- Cedar Closet, Ceiling Fan(s), Central Vacuum, Pantry, Walk-In Closet(s)
- Flooring: Wood
- Doors: Storm Door(s)
- Windows: Window Coverings, Thermal Windows
- Basement: Daylight,Finished,Full
- Number of fireplaces: 1
- Fireplace features: Great Room, Insert, Fireplace Equip
Interior area
- Total structure area: 3,206
- Total interior livable area: 3,206 sqft
- Finished area above ground: 2,402
- Finished area below ground: 804
Video & virtual tour
Property
Parking
- Total spaces: 2
- Parking features: Converted Garage, Detached, Garage Door Opener
- Garage spaces: 2
Features
- Patio & porch: Deck
- Has spa: Yes
- Spa features: Heated
Lot
- Size: 4.2 Acres
- Features: Acreage, Adjoin Greenspace, Cul-De-Sac, Wooded
Details
- Parcel number: 1P150000000020
- Other equipment: Satellite Dish
Construction
Type & style
- Home type: SingleFamily
- Architectural style: Traditional
- Property subtype: Single Family Residence
Materials
- Board & Batten Siding, Frame
- Roof: Metal
Condition
- Year built: 1977
Utilities & green energy
- Sewer: Septic Tank
- Water: Public
Community & HOA
Community
- Security: Security System, Smoke Detector(s)
- Subdivision: Black Bob Estate
HOA
- Has HOA: No
- Services included: Curbside Recycle, Trash
Location
- Region: Stilwell
Financial & listing details
- Price per square foot: $248/sqft
- Tax assessed value: $543,000
- Annual tax amount: $6,430
- Date on market: 10/5/2025
- Listing terms: Cash,Contract,FHA,VA Loan
- Ownership: Private
- Road surface type: Paved