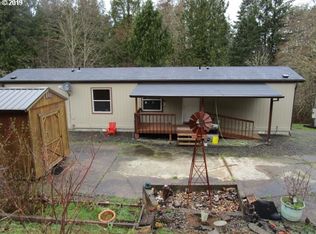Sold
$265,000
74467 Elk Creek Rd, Rainier, OR 97048
2beds
1,570sqft
Residential, Manufactured Home
Built in 1972
1.86 Acres Lot
$264,200 Zestimate®
$169/sqft
$1,978 Estimated rent
Home value
$264,200
Estimated sales range
Not available
$1,978/mo
Zestimate® history
Loading...
Owner options
Explore your selling options
What's special
Enjoy the peaceful, private feel of this 2 bedroom 2 bathroom 1570sqft manufactured home sitting on 1.86 acres with mature trees, large yard and an extensive amount of parking. This home has a two car, oversized, detached garage with a work shop area attached to it totaling 810sqft. In addition to the large yard there is a fenced dog run and a large barn/chicken coop that is enclosed on 3 sides. The home has a new roof in 2024 and several covered decks to sit out and enjoy the rural setting and property. Located just 10 minutes outside of Rainier.
Zillow last checked: 8 hours ago
Listing updated: October 17, 2025 at 01:44am
Listed by:
Justin Brady 503-954-4768,
Premiere Property Group, LLC,
Christina Spry 503-709-7509,
Premiere Property Group, LLC
Bought with:
Melissa Jaques, 201236758
John L. Scott
Source: RMLS (OR),MLS#: 209678642
Facts & features
Interior
Bedrooms & bathrooms
- Bedrooms: 2
- Bathrooms: 2
- Full bathrooms: 2
- Main level bathrooms: 2
Primary bedroom
- Features: Bathroom, Sliding Doors, Closet, Double Sinks, Shower, Wallto Wall Carpet, Washer Dryer
- Level: Main
- Area: 156
- Dimensions: 12 x 13
Bedroom 2
- Features: Builtin Features, Closet, Wallto Wall Carpet
- Level: Main
- Area: 99
- Dimensions: 9 x 11
Dining room
- Features: Builtin Features, Wallto Wall Carpet
- Level: Main
- Area: 90
- Dimensions: 9 x 10
Family room
- Features: Builtin Features, Wallto Wall Carpet
- Level: Main
- Area: 143
- Dimensions: 11 x 13
Kitchen
- Features: Dishwasher, Disposal, Eat Bar, Free Standing Range, Free Standing Refrigerator, Vinyl Floor
- Level: Main
Living room
- Features: Wallto Wall Carpet
- Level: Main
- Area: 276
- Dimensions: 12 x 23
Heating
- Radiant, Wood Stove
Cooling
- None
Appliances
- Included: Dishwasher, Disposal, Free-Standing Range, Free-Standing Refrigerator, Washer/Dryer, Electric Water Heater
- Laundry: Laundry Room
Features
- Built-in Features, Shared Bath, Closet, Eat Bar, Bathroom, Double Vanity, Shower
- Flooring: Vinyl, Wall to Wall Carpet
- Doors: Sliding Doors
- Windows: Aluminum Frames
- Basement: None
- Number of fireplaces: 1
- Fireplace features: Wood Burning, Wood Burning Stove
Interior area
- Total structure area: 1,570
- Total interior livable area: 1,570 sqft
Property
Parking
- Total spaces: 2
- Parking features: Driveway, RV Access/Parking, RV Boat Storage, Detached, Oversized
- Garage spaces: 2
- Has uncovered spaces: Yes
Features
- Stories: 1
- Patio & porch: Covered Deck, Covered Patio, Porch
- Exterior features: Yard
- Has view: Yes
- View description: Territorial, Trees/Woods
Lot
- Size: 1.86 Acres
- Features: Gentle Sloping, Level, Terraced, Trees, Acres 1 to 3
Details
- Additional structures: Barn, RVParking, RVBoatStorage
- Parcel number: 21764
- Zoning: UZO
Construction
Type & style
- Home type: MobileManufactured
- Property subtype: Residential, Manufactured Home
Materials
- Wood Siding
- Roof: Composition,Metal
Condition
- Resale
- New construction: No
- Year built: 1972
Utilities & green energy
- Sewer: Septic Tank
- Water: Private, Shared Well
Community & neighborhood
Location
- Region: Rainier
Other
Other facts
- Body type: Double Wide
- Listing terms: Cash,Other
- Road surface type: Paved
Price history
| Date | Event | Price |
|---|---|---|
| 10/16/2025 | Sold | $265,000+6%$169/sqft |
Source: | ||
| 9/30/2025 | Pending sale | $250,000$159/sqft |
Source: | ||
| 9/25/2025 | Listed for sale | $250,000+28.5%$159/sqft |
Source: | ||
| 5/2/2020 | Listing removed | $194,500$124/sqft |
Source: Coldwell Banker Bain #20001290 Report a problem | ||
| 5/2/2020 | Listed for sale | $194,500+14.4%$124/sqft |
Source: Coldwell Banker Bain #20001290 Report a problem | ||
Public tax history
| Year | Property taxes | Tax assessment |
|---|---|---|
| 2024 | $1,630 +0.6% | $135,830 +3% |
| 2023 | $1,620 +5.5% | $131,880 +3% |
| 2022 | $1,536 +3% | $128,040 +3% |
Find assessor info on the county website
Neighborhood: 97048
Nearby schools
GreatSchools rating
- 4/10Hudson Park Elementary SchoolGrades: K-6Distance: 3 mi
- 6/10Rainier Jr/Sr High SchoolGrades: 7-12Distance: 3 mi
Schools provided by the listing agent
- Elementary: Hudson Park
- Middle: Rainier
- High: Rainier
Source: RMLS (OR). This data may not be complete. We recommend contacting the local school district to confirm school assignments for this home.
