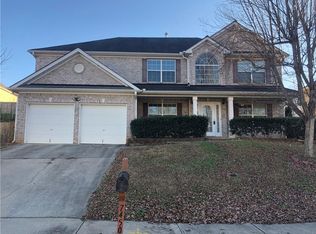The beauty of this home welcomes you as soon as you step in. Hardwood floors flows from the foyer to the kitchen and family room. Dining room is highlighted by exquisite wainscot. The fabulous kitchen features detailed cabinetry, tile backsplash, eat-in area and an open view to the family room featuring a dbl sided fireplace. Master bedroom is oversized with trey ceilings, sitting area and his/her closets. Masterbath has dbl vanities, garden tub with separate shower. Secondary bedrooms are spacious and have vaulted ceilings. Home features a water purification system.
This property is off market, which means it's not currently listed for sale or rent on Zillow. This may be different from what's available on other websites or public sources.
