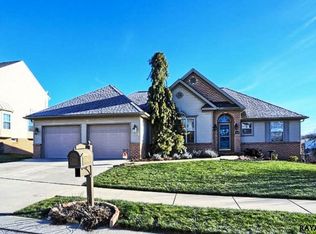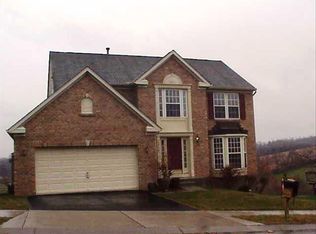Exceptional model home with many upgrades. Open 2 story foyer, wood floors throughout the 1st floor. Bay windows in LR and DR. Kitchen has double ovens, cook top, center island, sun room used as breakfast room, opens to deck. Family room boasts stone gas fireplace. Huge master bedroom suite with walk in closet, full bath has Jacuzzi soaking tub. Finished game room in walk out basement, full bath. Home overlooks walking trail and green pasture.
This property is off market, which means it's not currently listed for sale or rent on Zillow. This may be different from what's available on other websites or public sources.

