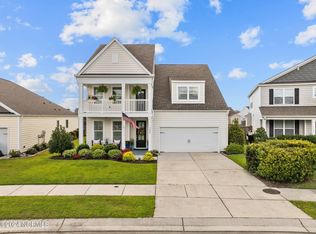Sold for $457,500 on 11/14/24
$457,500
7446 Darius Drive, Wilmington, NC 28411
3beds
2,078sqft
Single Family Residence
Built in 2015
6,969.6 Square Feet Lot
$467,800 Zestimate®
$220/sqft
$2,560 Estimated rent
Home value
$467,800
$430,000 - $510,000
$2,560/mo
Zestimate® history
Loading...
Owner options
Explore your selling options
What's special
Welcome to your dream coastal retreat! This lovely 3-bedroom, 2-bath home with a versatile flex space that can easily serve as an office or playroom.
Stunning 10-foot ceilings create an inviting and spacious atmosphere. The serene primary suite offers a peaceful escape with dual closets, and huge bath. The attached 2-car garage is immaculate with epoxy floors and fantastic storage options providing both convenience and style.
The fabulous open concept layout flows seamlessly from an open and airy living room into a gourmet kitchen with granite counters and expansive island perfect for entertaining.
Enjoy meals or morning coffee in the lovely screened-in porch, ideal for soaking up those refreshing coastal breezes.
Beautiful wood flooring adding warmth, character and elegance to the space.
Additional highlights include a generator for peace of mind and a new roof installed in 2020.
Located just 6.9 miles from Wrightsville Beach and minutes from Mayfaire, this home offers easy access to downtown Historic Wilmington. Don't miss this incredible opportunity to own a beautiful home on a fantastic street in The Reserve at West Bay! Schedule your showing today!
Zillow last checked: 8 hours ago
Listing updated: December 03, 2024 at 10:08am
Listed by:
Kristy W Smith 336-693-2406,
Intracoastal Realty Corp
Bought with:
Taylor L Pulliam, 309549
Team Wilmington LLC
Source: Hive MLS,MLS#: 100467642 Originating MLS: Cape Fear Realtors MLS, Inc.
Originating MLS: Cape Fear Realtors MLS, Inc.
Facts & features
Interior
Bedrooms & bathrooms
- Bedrooms: 3
- Bathrooms: 2
- Full bathrooms: 2
Primary bedroom
- Level: Main
- Dimensions: 14.8 x 15
Bedroom 2
- Level: Main
- Dimensions: 12.3 x 12.6
Bedroom 3
- Level: Main
- Dimensions: 12.3 x 10.11
Dining room
- Level: Main
- Dimensions: 12.3 x 11.2
Laundry
- Dimensions: 7.11 x 6.3
Living room
- Level: Main
- Dimensions: 13.1 x 35.2
Office
- Level: Main
- Dimensions: 12.2 x 10.1
Other
- Description: Drop Zone
- Level: Main
- Dimensions: 7.11 x 5.8
Other
- Description: Foyer
- Level: Main
- Dimensions: 5.8 x 10.1
Heating
- Heat Pump, Electric
Cooling
- Central Air
Appliances
- Included: Electric Oven, Dishwasher
- Laundry: Laundry Room
Features
- Master Downstairs, Walk-in Closet(s), Tray Ceiling(s), Entrance Foyer, Solid Surface, Generator Plug, Kitchen Island, Ceiling Fan(s), Pantry, Blinds/Shades, Walk-In Closet(s)
- Flooring: Wood
- Basement: Dirt Floor,None
- Has fireplace: No
- Fireplace features: None
Interior area
- Total structure area: 2,078
- Total interior livable area: 2,078 sqft
Property
Parking
- Total spaces: 2
- Parking features: Garage Faces Front, Attached, Concrete
- Has attached garage: Yes
Features
- Levels: One
- Stories: 1
- Patio & porch: Porch, Screened
- Exterior features: Cluster Mailboxes
- Fencing: None
Lot
- Size: 6,969 sqft
Details
- Parcel number: R04400001579000
- Zoning: Resid
- Special conditions: Standard
- Other equipment: Generator
Construction
Type & style
- Home type: SingleFamily
- Property subtype: Single Family Residence
Materials
- Vinyl Siding
- Foundation: Slab
- Roof: Architectural Shingle
Condition
- New construction: No
- Year built: 2015
Utilities & green energy
- Sewer: Public Sewer
- Water: Public
- Utilities for property: Sewer Available, Water Available
Community & neighborhood
Security
- Security features: Smoke Detector(s)
Location
- Region: Wilmington
- Subdivision: Reserve at West Bay
HOA & financial
HOA
- Has HOA: Yes
- HOA fee: $400 monthly
- Amenities included: Sidewalks, Street Lights
- Association name: CAMS
- Association phone: 877-672-2267
Other
Other facts
- Listing agreement: Exclusive Right To Sell
- Listing terms: Cash,Conventional,FHA,VA Loan
- Road surface type: Paved
Price history
| Date | Event | Price |
|---|---|---|
| 11/14/2024 | Sold | $457,500-1.6%$220/sqft |
Source: | ||
| 10/15/2024 | Contingent | $465,000$224/sqft |
Source: | ||
| 10/7/2024 | Price change | $465,000-2.1%$224/sqft |
Source: | ||
| 9/26/2024 | Listed for sale | $475,000+76.7%$229/sqft |
Source: | ||
| 2/25/2016 | Sold | $268,860$129/sqft |
Source: | ||
Public tax history
| Year | Property taxes | Tax assessment |
|---|---|---|
| 2024 | $1,486 +0.3% | $274,600 |
| 2023 | $1,482 -0.9% | $274,600 |
| 2022 | $1,495 -1.1% | $274,600 |
Find assessor info on the county website
Neighborhood: Murraysville
Nearby schools
GreatSchools rating
- 9/10Dr Hubert Eaton Sr ElementaryGrades: K-5Distance: 1.4 mi
- 9/10Holly Shelter Middle SchoolGrades: 6-8Distance: 6 mi
- 4/10Emsley A Laney HighGrades: 9-12Distance: 2.9 mi
Schools provided by the listing agent
- Elementary: Porters Neck
- Middle: Holly Shelter
- High: Laney
Source: Hive MLS. This data may not be complete. We recommend contacting the local school district to confirm school assignments for this home.

Get pre-qualified for a loan
At Zillow Home Loans, we can pre-qualify you in as little as 5 minutes with no impact to your credit score.An equal housing lender. NMLS #10287.
Sell for more on Zillow
Get a free Zillow Showcase℠ listing and you could sell for .
$467,800
2% more+ $9,356
With Zillow Showcase(estimated)
$477,156