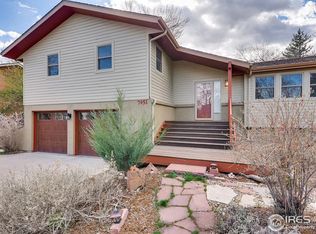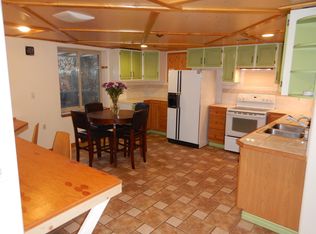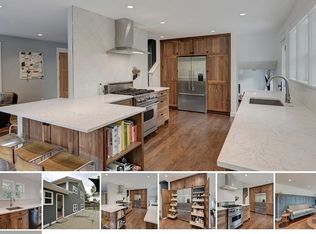Sold for $965,000
$965,000
7445 Mount Sherman Rd, Longmont, CO 80503
4beds
2,998sqft
Residential-Detached, Residential
Built in 1977
0.25 Acres Lot
$947,900 Zestimate®
$322/sqft
$4,124 Estimated rent
Home value
$947,900
$882,000 - $1.01M
$4,124/mo
Zestimate® history
Loading...
Owner options
Explore your selling options
What's special
One-of-a-kind remodeled elegant farmhouse nestled into one of Gunbarrel's most sought-after neighborhoods. Flooded with light, this open floor plan, split-level home is warm and welcoming from the moment you step inside. The main level shines with a modern, elevated kitchen with vaulted ceilings and a peninsula overlooking a large seating area and dining area, thoughtfully laid out for entertaining, extended gatherings, and spacious day-to-day living. Surrounded by windows with gorgeous light and attention to every detail, providing a contemporary, elegant feeling. With two living areas, one on the main and one on the lower levels, this home is a host's dream! 3 large bedrooms and 2 bathrooms upstairs, 1 bedroom and 1 bathroom downstairs, providing privacy and maximum comfort for guests, or the conversion to an office. The basement offers an additional flex space. The backyard is a serene oasis, canopied with mature trees and landscape, including a large deck, an additional large patio, and groomed lawn space. Perfect for parties or relaxed evenings. Short walk to a massive neighborhood park, including a playground, tennis/pickleball court, and a huge grassed area for picnics and sports. Wonderful activities are offered year-round, including movies in the park, concerts, food trucks, and yoga classes. Just a 15-minute drive to downtown and 3 miles from the stunning Boulder reservoir, this home encapsulates the duality of the Boulder lifestyle - running and biking trails right outside your door and world-class dining just a short drive away. This home and neighborhood is the place to put down your roots and enjoy for a lifetime.
Zillow last checked: 8 hours ago
Listing updated: March 25, 2025 at 07:40am
Listed by:
The Zach Zeldner Team 720-480-7650,
Compass - Boulder,
William Greig 914-263-7678,
Compass - Boulder
Bought with:
William Greig
Compass - Boulder
Source: IRES,MLS#: 1029241
Facts & features
Interior
Bedrooms & bathrooms
- Bedrooms: 4
- Bathrooms: 3
- Full bathrooms: 1
- 3/4 bathrooms: 2
- Main level bedrooms: 1
Primary bedroom
- Area: 182
- Dimensions: 14 x 13
Bedroom 2
- Area: 144
- Dimensions: 12 x 12
Bedroom 3
- Area: 100
- Dimensions: 10 x 10
Bedroom 4
- Area: 120
- Dimensions: 12 x 10
Dining room
- Area: 99
- Dimensions: 11 x 9
Family room
- Area: 300
- Dimensions: 20 x 15
Kitchen
- Area: 162
- Dimensions: 18 x 9
Living room
- Area: 336
- Dimensions: 24 x 14
Heating
- Forced Air
Cooling
- Central Air, Whole House Fan
Appliances
- Included: Electric Range/Oven, Dishwasher, Refrigerator, Washer, Dryer
- Laundry: Washer/Dryer Hookups, Lower Level
Features
- Eat-in Kitchen, Separate Dining Room, Cathedral/Vaulted Ceilings, Open Floorplan, Beamed Ceilings, Open Floor Plan
- Flooring: Vinyl
- Windows: Double Pane Windows
- Basement: Partially Finished
- Has fireplace: Yes
- Fireplace features: Family/Recreation Room Fireplace
Interior area
- Total structure area: 2,998
- Total interior livable area: 2,998 sqft
- Finished area above ground: 2,410
- Finished area below ground: 588
Property
Parking
- Total spaces: 2
- Parking features: Garage - Attached
- Attached garage spaces: 2
- Details: Garage Type: Attached
Features
- Levels: Four-Level
- Stories: 4
- Patio & porch: Deck
- Fencing: Fenced,Wood
Lot
- Size: 0.25 Acres
- Features: Lawn Sprinkler System, Wooded, Level
Details
- Additional structures: Storage
- Parcel number: R0055427
- Zoning: SR
- Special conditions: Private Owner
Construction
Type & style
- Home type: SingleFamily
- Property subtype: Residential-Detached, Residential
Materials
- Wood/Frame, Brick
- Roof: Composition
Condition
- Not New, Previously Owned
- New construction: No
- Year built: 1977
Utilities & green energy
- Electric: Electric, XCEL
- Gas: Natural Gas, XCEL
- Sewer: District Sewer
- Water: District Water, Left Hand Water
- Utilities for property: Natural Gas Available, Electricity Available
Community & neighborhood
Community
- Community features: Tennis Court(s), Playground, Park
Location
- Region: Longmont
- Subdivision: Gunbarrel Estates
Other
Other facts
- Listing terms: Cash,Conventional
Price history
| Date | Event | Price |
|---|---|---|
| 3/24/2025 | Sold | $965,000-3.5%$322/sqft |
Source: | ||
| 8/27/2024 | Listing removed | $999,900$334/sqft |
Source: | ||
| 6/25/2024 | Listed for sale | $999,900+65.3%$334/sqft |
Source: | ||
| 6/28/2019 | Sold | $605,000+0.8%$202/sqft |
Source: Public Record Report a problem | ||
| 6/25/2019 | Listed for sale | $600,000$200/sqft |
Source: RE/MAX of Boulder #5615057 Report a problem | ||
Public tax history
| Year | Property taxes | Tax assessment |
|---|---|---|
| 2025 | $6,400 +1.2% | $60,032 -5.4% |
| 2024 | $6,322 +22.5% | $63,429 -1% |
| 2023 | $5,159 +1.8% | $64,045 +37.3% |
Find assessor info on the county website
Neighborhood: Gunbarrel
Nearby schools
GreatSchools rating
- 9/10Niwot Elementary SchoolGrades: PK-5Distance: 2.3 mi
- 3/10Sunset Middle SchoolGrades: 6-8Distance: 5.6 mi
- 9/10Niwot High SchoolGrades: 9-12Distance: 2.6 mi
Schools provided by the listing agent
- Elementary: Niwot
- Middle: Sunset Middle
- High: Niwot
Source: IRES. This data may not be complete. We recommend contacting the local school district to confirm school assignments for this home.
Get a cash offer in 3 minutes
Find out how much your home could sell for in as little as 3 minutes with a no-obligation cash offer.
Estimated market value$947,900
Get a cash offer in 3 minutes
Find out how much your home could sell for in as little as 3 minutes with a no-obligation cash offer.
Estimated market value
$947,900


