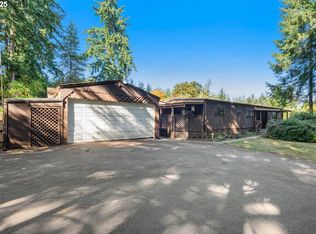Private & Secluded hideaway with a well maintained modular home on 12.82 acres that is zoned RR-5. Dividable! Seller says 2nd well on south side of property and has another driveway. Property offers several outbuildings and land for critters. Property has been replanted.
This property is off market, which means it's not currently listed for sale or rent on Zillow. This may be different from what's available on other websites or public sources.

