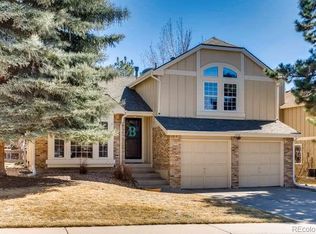Sold for $775,000 on 12/02/24
$775,000
7444 Shoreham Place, Castle Pines, CO 80108
4beds
3,125sqft
Single Family Residence
Built in 1987
8,146 Square Feet Lot
$772,600 Zestimate®
$248/sqft
$3,758 Estimated rent
Home value
$772,600
$734,000 - $811,000
$3,758/mo
Zestimate® history
Loading...
Owner options
Explore your selling options
What's special
Welcome to this exquisitely remodeled home with a newly finished basement. With its grand double door entrance, high ceilings, and abundant natural light, this home offers a luxurious and custom feel. Nestled in a quiet cul-de-sac with a private, park-like backyard, it is located in one of the most desirable areas in town. Boasting 4 bedrooms and 4 baths, both casual and formal living and dining areas, every detail of this custom remodel has been carefully considered. From the new designer paint to the luxury carpet and custom tile flooring, and the stylish custom quartz counters, this home exudes elegance. The newly finished basement provides additional living space and a second primary-in-law suite, creating a perfect haven for family and friends. The luxurious primary suite, with its bonus den and updated bath, offers a tranquil retreat. The spacious and bright upstairs bedrooms share an updated bath, ideal for relaxation. The private backyard, adorned with lush landscaping, is an enchanting oasis for entertaining. Embrace the convenience of living in the award-winning Douglas County Schools area, with easy access to amenities and nature. Welcome to your new home!
Zillow last checked: 8 hours ago
Listing updated: December 02, 2024 at 12:28pm
Listed by:
Kenneth Posen 720-353-0046 ken@kenposenhomes.com,
Compass - Denver
Bought with:
Josh O'Connell, 100070040
Compass - Denver
Source: REcolorado,MLS#: 5877976
Facts & features
Interior
Bedrooms & bathrooms
- Bedrooms: 4
- Bathrooms: 4
- Full bathrooms: 2
- 3/4 bathrooms: 1
- 1/2 bathrooms: 1
- Main level bathrooms: 1
Primary bedroom
- Level: Upper
Bedroom
- Level: Upper
Bedroom
- Level: Upper
Bedroom
- Level: Basement
Primary bathroom
- Level: Upper
Bathroom
- Level: Upper
Bathroom
- Level: Main
Bathroom
- Level: Basement
Bonus room
- Description: Can Easily Be Converted To A Bedroom Or Office
- Level: Basement
Dining room
- Level: Main
Family room
- Level: Main
Family room
- Level: Basement
Kitchen
- Level: Main
Living room
- Level: Main
Heating
- Forced Air, Natural Gas
Cooling
- Central Air
Appliances
- Included: Convection Oven, Dishwasher, Disposal, Gas Water Heater, Microwave, Self Cleaning Oven
- Laundry: In Unit
Features
- Eat-in Kitchen, Entrance Foyer, High Ceilings, Kitchen Island, Open Floorplan, Pantry, Primary Suite, Quartz Counters, Smart Thermostat, Smoke Free, Vaulted Ceiling(s)
- Flooring: Carpet, Tile, Vinyl
- Windows: Bay Window(s)
- Basement: Finished,Full
- Number of fireplaces: 1
- Fireplace features: Family Room
- Common walls with other units/homes: No Common Walls
Interior area
- Total structure area: 3,125
- Total interior livable area: 3,125 sqft
- Finished area above ground: 2,047
- Finished area below ground: 712
Property
Parking
- Total spaces: 2
- Parking features: Concrete
- Attached garage spaces: 2
Features
- Levels: Two
- Stories: 2
- Patio & porch: Deck
- Exterior features: Garden, Private Yard
- Fencing: Full
- Has view: Yes
- View description: City, Mountain(s)
Lot
- Size: 8,146 sqft
- Features: Cul-De-Sac, Level, Master Planned
Details
- Parcel number: R0336497
- Special conditions: Standard
Construction
Type & style
- Home type: SingleFamily
- Architectural style: Contemporary,Traditional
- Property subtype: Single Family Residence
Materials
- Brick, Frame, Wood Siding
Condition
- Updated/Remodeled
- Year built: 1987
Utilities & green energy
- Electric: 110V
- Sewer: Public Sewer
- Water: Public
- Utilities for property: Cable Available, Electricity Connected, Phone Available
Community & neighborhood
Security
- Security features: Carbon Monoxide Detector(s), Smart Cameras, Smoke Detector(s), Video Doorbell
Location
- Region: Castle Pines
- Subdivision: Castle Pines North
HOA & financial
HOA
- Has HOA: Yes
- HOA fee: $100 monthly
- Amenities included: Playground, Pool, Tennis Court(s), Trail(s)
- Association name: Castle Pines HOA 1
- Association phone: 303-980-0700
Other
Other facts
- Listing terms: Cash,Conventional,FHA,VA Loan
- Ownership: Corporation/Trust
- Road surface type: Paved
Price history
| Date | Event | Price |
|---|---|---|
| 12/2/2024 | Sold | $775,000+1.3%$248/sqft |
Source: | ||
| 10/11/2024 | Pending sale | $765,000$245/sqft |
Source: | ||
| 10/3/2024 | Price change | $765,000-2.5%$245/sqft |
Source: | ||
| 9/12/2024 | Listed for sale | $785,000+36.5%$251/sqft |
Source: | ||
| 2/14/2023 | Sold | $575,000$184/sqft |
Source: | ||
Public tax history
| Year | Property taxes | Tax assessment |
|---|---|---|
| 2025 | $4,030 +18.6% | $42,760 -3.7% |
| 2024 | $3,399 +47.8% | $44,410 -1% |
| 2023 | $2,299 -3.8% | $44,840 +45.6% |
Find assessor info on the county website
Neighborhood: 80108
Nearby schools
GreatSchools rating
- 6/10Buffalo Ridge Elementary SchoolGrades: PK-5Distance: 0.4 mi
- 8/10Rocky Heights Middle SchoolGrades: 6-8Distance: 3.5 mi
- 9/10Rock Canyon High SchoolGrades: 9-12Distance: 3.8 mi
Schools provided by the listing agent
- Elementary: Buffalo Ridge
- Middle: Rocky Heights
- High: Rock Canyon
- District: Douglas RE-1
Source: REcolorado. This data may not be complete. We recommend contacting the local school district to confirm school assignments for this home.
Get a cash offer in 3 minutes
Find out how much your home could sell for in as little as 3 minutes with a no-obligation cash offer.
Estimated market value
$772,600
Get a cash offer in 3 minutes
Find out how much your home could sell for in as little as 3 minutes with a no-obligation cash offer.
Estimated market value
$772,600
