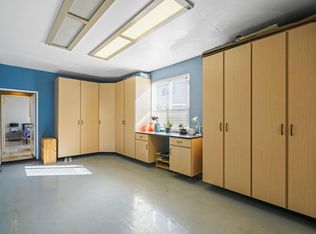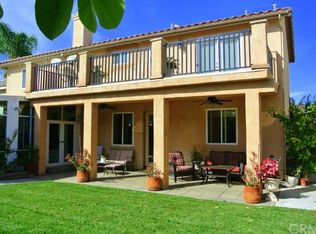Qinfei Li DRE #02179299 6262505678,
ReMax 2000 Realty,
Alex Zhao DRE #01749677 626-217-8885,
ReMax 2000 Realty
7444 Elm Grove Ave, Eastvale, CA 92880
Home value
$989,800
$940,000 - $1.04M
$4,066/mo
Loading...
Owner options
Explore your selling options
What's special
Zillow last checked: 8 hours ago
Listing updated: December 04, 2024 at 06:21pm
Qinfei Li DRE #02179299 6262505678,
ReMax 2000 Realty,
Alex Zhao DRE #01749677 626-217-8885,
ReMax 2000 Realty
SUJUAN DAI, DRE #02137179
RE/MAX 2000 REALTY
Facts & features
Interior
Bedrooms & bathrooms
- Bedrooms: 4
- Bathrooms: 3
- Full bathrooms: 3
- Main level bathrooms: 1
- Main level bedrooms: 1
Heating
- Central
Cooling
- Central Air
Appliances
- Laundry: Laundry Room
Features
- Breakfast Bar, Eat-in Kitchen, High Ceilings, Loft, Primary Suite
- Has fireplace: Yes
- Fireplace features: Family Room
- Common walls with other units/homes: No Common Walls
Interior area
- Total interior livable area: 3,195 sqft
Property
Parking
- Total spaces: 3
- Parking features: Door-Multi, Garage Faces Front, Garage
- Attached garage spaces: 3
Features
- Levels: Two
- Stories: 2
- Entry location: Ground
- Exterior features: Barbecue
- Has private pool: Yes
- Pool features: In Ground, Private
- Has spa: Yes
- Spa features: In Ground, Private
- Has view: Yes
- View description: Neighborhood
Lot
- Size: 6,534 sqft
- Features: Back Yard, Landscaped, Yard
Details
- Parcel number: 144221018
- Zoning: SP ZONE
- Special conditions: Standard
Construction
Type & style
- Home type: SingleFamily
- Property subtype: Single Family Residence
Condition
- New construction: No
- Year built: 2001
Utilities & green energy
- Sewer: Public Sewer
- Water: Public
Community & neighborhood
Community
- Community features: Street Lights, Suburban, Sidewalks
Location
- Region: Eastvale
Other
Other facts
- Listing terms: Cash,Cash to Existing Loan,Cash to New Loan
Price history
| Date | Event | Price |
|---|---|---|
| 9/13/2024 | Sold | $910,000+1.2%$285/sqft |
Source: | ||
| 9/4/2024 | Pending sale | $899,000$281/sqft |
Source: | ||
| 8/22/2024 | Contingent | $899,000$281/sqft |
Source: | ||
| 8/14/2024 | Listed for sale | $899,000+59.1%$281/sqft |
Source: | ||
| 10/12/2018 | Sold | $565,000$177/sqft |
Source: Public Record | ||
Public tax history
| Year | Property taxes | Tax assessment |
|---|---|---|
| 2025 | $12,531 +37.6% | $910,000 +47.3% |
| 2024 | $9,107 +0.9% | $617,906 +2% |
| 2023 | $9,030 +1.7% | $605,791 +2% |
Find assessor info on the county website
Neighborhood: Corona Valley
Nearby schools
GreatSchools rating
- 7/10Clara Barton Elementary SchoolGrades: K-6Distance: 0.1 mi
- 8/10Dr. Augustine Ramirez Intermediate SchoolGrades: 7-8Distance: 0.7 mi
- 9/10Eleanor Roosevelt High SchoolGrades: 9-12Distance: 1.1 mi
Schools provided by the listing agent
- Elementary: Clara Barton
- Middle: Ramirez
- High: Eleanor Roosevelt
Source: CRMLS. This data may not be complete. We recommend contacting the local school district to confirm school assignments for this home.
Get a cash offer in 3 minutes
Find out how much your home could sell for in as little as 3 minutes with a no-obligation cash offer.
$989,800
Get a cash offer in 3 minutes
Find out how much your home could sell for in as little as 3 minutes with a no-obligation cash offer.
$989,800

