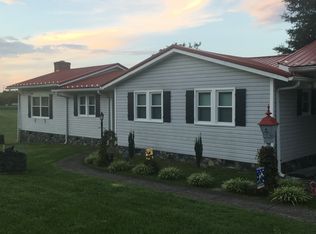Adorable one level living, 3 bed, 2 bath home in such a convenient location on over half an acre. Beautiful laminate flooring in the LR w/gas log FP surrounded by built-in shelving. Arched doorways leading to the formal DR which opens up to the kitchen featuring kitchen island w/barstool seating, double window above the sink area, great natural lighting. Large office(built-in desk) & laundry space w/wash sink & cabinetry. Large Master/we-suite bath, garden tub, sep. shower & WIC. Split bed floor plan.
This property is off market, which means it's not currently listed for sale or rent on Zillow. This may be different from what's available on other websites or public sources.
