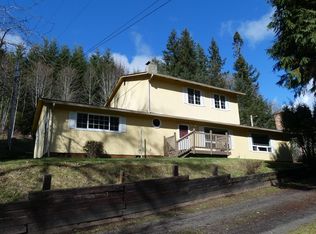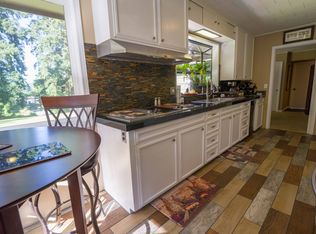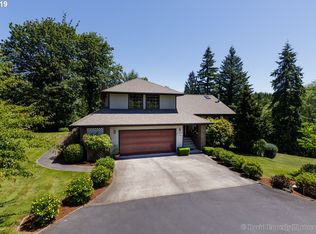Sold
$525,000
74438 Olson Rd, Clatskanie, OR 97016
5beds
3,425sqft
Residential, Single Family Residence
Built in 1976
6.18 Acres Lot
$569,000 Zestimate®
$153/sqft
$3,785 Estimated rent
Home value
$569,000
$523,000 - $615,000
$3,785/mo
Zestimate® history
Loading...
Owner options
Explore your selling options
What's special
Custom Contemporary with abundant windows to fill the home with light. Cathedral ceilings with beautiful use of wood. Roomy deck for outdoor enjoyment, 6.18 acres of lawn, trees & room to grow. Lower level offers generous sized family room with patio & an outside entrance. 2 fireplaces for cozy nights & heat. Large shop & garage.
Zillow last checked: 8 hours ago
Listing updated: December 22, 2023 at 07:57am
Listed by:
Rhonda Holmsten 503-866-1276,
Ark Real Estate
Bought with:
Carol Carmick, 201251970
Portlandia Properties, LLC
Source: RMLS (OR),MLS#: 23412037
Facts & features
Interior
Bedrooms & bathrooms
- Bedrooms: 5
- Bathrooms: 3
- Full bathrooms: 3
- Main level bathrooms: 1
Primary bedroom
- Features: Closet, Laminate Flooring
- Level: Main
Bedroom 2
- Features: Closet, Laminate Flooring
- Level: Main
Bedroom 3
- Features: Closet, Laminate Flooring
- Level: Upper
Bedroom 4
- Features: Closet, Laminate Flooring
- Level: Lower
Bedroom 5
- Features: Closet, Wallto Wall Carpet
- Level: Lower
Dining room
- Features: Deck, Sliding Doors, Laminate Flooring, Vaulted Ceiling
- Level: Main
Family room
- Features: Fireplace, Patio, Sliding Doors, Laminate Flooring
- Level: Lower
Kitchen
- Features: Deck, Dishwasher, Exterior Entry, Free Standing Range, Free Standing Refrigerator, Laminate Flooring
- Level: Main
Living room
- Features: Deck, Fireplace Insert, Sliding Doors, Vaulted Ceiling, Wallto Wall Carpet
- Level: Main
Heating
- Forced Air, Fireplace(s)
Cooling
- Wall Unit(s)
Appliances
- Included: Dishwasher, Disposal, Free-Standing Range, Free-Standing Refrigerator, Washer/Dryer, Electric Water Heater
Features
- Floor 3rd, Ceiling Fan(s), High Ceilings, High Speed Internet, Vaulted Ceiling(s), Closet
- Flooring: Laminate, Tile, Wall to Wall Carpet
- Doors: Sliding Doors
- Windows: Vinyl Frames
- Basement: Daylight,Exterior Entry,Finished
- Number of fireplaces: 2
- Fireplace features: Insert, Pellet Stove, Wood Burning
Interior area
- Total structure area: 3,425
- Total interior livable area: 3,425 sqft
Property
Parking
- Total spaces: 1
- Parking features: Driveway, RV Access/Parking, RV Boat Storage, Garage Door Opener, Attached
- Attached garage spaces: 1
- Has uncovered spaces: Yes
Accessibility
- Accessibility features: Garage On Main, Utility Room On Main, Walkin Shower, Accessibility
Features
- Stories: 3
- Patio & porch: Covered Deck, Covered Patio, Deck, Patio
- Exterior features: Built-in Barbecue, Yard, Exterior Entry
- Has view: Yes
- View description: Trees/Woods
Lot
- Size: 6.18 Acres
- Features: Gentle Sloping, Level, Private, Trees, Acres 5 to 7
Details
- Additional structures: RVParking, RVBoatStorage, Workshop
- Parcel number: 26635
- Zoning: RR-5
Construction
Type & style
- Home type: SingleFamily
- Architectural style: Contemporary,Custom Style
- Property subtype: Residential, Single Family Residence
Materials
- Cement Siding
- Foundation: Concrete Perimeter
- Roof: Composition
Condition
- Updated/Remodeled
- New construction: No
- Year built: 1976
Utilities & green energy
- Sewer: Standard Septic
- Water: Well
- Utilities for property: Cable Connected
Community & neighborhood
Security
- Security features: Security Lights
Location
- Region: Clatskanie
Other
Other facts
- Listing terms: Cash,Conventional,FHA,VA Loan
- Road surface type: Paved
Price history
| Date | Event | Price |
|---|---|---|
| 12/22/2023 | Sold | $525,000-4.5%$153/sqft |
Source: | ||
| 11/5/2023 | Pending sale | $550,000$161/sqft |
Source: | ||
| 9/19/2023 | Price change | $550,000-8.2%$161/sqft |
Source: | ||
| 8/28/2023 | Price change | $599,000-0.8%$175/sqft |
Source: | ||
| 8/15/2023 | Listed for sale | $604,000$176/sqft |
Source: | ||
Public tax history
| Year | Property taxes | Tax assessment |
|---|---|---|
| 2024 | $4,170 +8% | $359,860 +10.8% |
| 2023 | $3,862 +4.4% | $324,900 +3% |
| 2022 | $3,700 +2.5% | $315,440 +3% |
Find assessor info on the county website
Neighborhood: 97016
Nearby schools
GreatSchools rating
- 6/10Clatskanie Elementary SchoolGrades: K-6Distance: 2.2 mi
- 6/10Clatskanie Middle/High SchoolGrades: 7-12Distance: 2.4 mi
Schools provided by the listing agent
- Elementary: Clatskanie
- Middle: Clatskanie
- High: Clatskanie
Source: RMLS (OR). This data may not be complete. We recommend contacting the local school district to confirm school assignments for this home.

Get pre-qualified for a loan
At Zillow Home Loans, we can pre-qualify you in as little as 5 minutes with no impact to your credit score.An equal housing lender. NMLS #10287.


