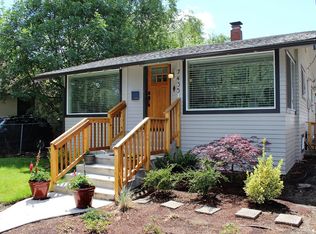Sold
$345,000
7443 SW 31st Ave, Portland, OR 97219
2beds
1,184sqft
Residential, Single Family Residence
Built in 1913
4,356 Square Feet Lot
$440,100 Zestimate®
$291/sqft
$2,391 Estimated rent
Home value
$440,100
$396,000 - $489,000
$2,391/mo
Zestimate® history
Loading...
Owner options
Explore your selling options
What's special
Great opportunity in the heart of Multnomah Village! Original cottage ready for your renovation ideas to make this your dream home. Two bedrooms, one bath, large kitchen and dining area on main floor, with storage and so much potential in the basement. Walk to nearby village shops and restaurants. Easy access to I-5 and downtown Portland, Beaverton and SW corridor. This is a fixer and will require renovation prior to move-in. Sold as-is.
Zillow last checked: 8 hours ago
Listing updated: January 02, 2024 at 06:20am
Listed by:
Jeffrey Hjelte 503-530-0774,
Berkshire Hathaway HomeServices NW Real Estate
Bought with:
Heather Jenkins, 201001177
Lark and Fir Realty LLC
Source: RMLS (OR),MLS#: 23641699
Facts & features
Interior
Bedrooms & bathrooms
- Bedrooms: 2
- Bathrooms: 1
- Full bathrooms: 1
- Main level bathrooms: 1
Primary bedroom
- Features: Hardwood Floors, Closet
- Level: Main
- Area: 121
- Dimensions: 11 x 11
Bedroom 2
- Features: Hardwood Floors, Closet
- Level: Main
- Area: 88
- Dimensions: 11 x 8
Dining room
- Level: Main
- Area: 35
- Dimensions: 7 x 5
Kitchen
- Features: Free Standing Range, Free Standing Refrigerator
- Level: Main
- Area: 110
- Width: 10
Living room
- Features: Hardwood Floors
- Level: Main
- Area: 220
- Dimensions: 11 x 20
Heating
- Baseboard, Zoned
Appliances
- Included: Free-Standing Range, Free-Standing Refrigerator, Electric Water Heater
- Laundry: Laundry Room
Features
- Closet
- Flooring: Hardwood, Vinyl
- Windows: Aluminum Frames, Wood Frames
- Basement: Partial,Partially Finished
Interior area
- Total structure area: 1,184
- Total interior livable area: 1,184 sqft
Property
Parking
- Total spaces: 1
- Parking features: Driveway, Off Street, Detached
- Garage spaces: 1
- Has uncovered spaces: Yes
Features
- Levels: One
- Stories: 2
- Patio & porch: Porch
- Exterior features: Yard
- Fencing: Fenced
Lot
- Size: 4,356 sqft
- Dimensions: 50 x 84.42
- Features: Level, Trees, SqFt 3000 to 4999
Details
- Parcel number: R122969
- Zoning: R5
Construction
Type & style
- Home type: SingleFamily
- Architectural style: Bungalow
- Property subtype: Residential, Single Family Residence
Materials
- Wood Siding
- Foundation: Block, Concrete Perimeter
- Roof: Composition
Condition
- Fixer
- New construction: No
- Year built: 1913
Utilities & green energy
- Sewer: Public Sewer
- Water: Public
Community & neighborhood
Location
- Region: Portland
- Subdivision: Buckingham Heights
Other
Other facts
- Listing terms: Cash,Conventional,Owner Will Carry
- Road surface type: Paved
Price history
| Date | Event | Price |
|---|---|---|
| 1/2/2024 | Sold | $345,000-1.4%$291/sqft |
Source: | ||
| 12/3/2023 | Pending sale | $349,950$296/sqft |
Source: | ||
| 11/14/2023 | Listed for sale | $349,950+242.2%$296/sqft |
Source: | ||
| 7/26/1995 | Sold | $102,250$86/sqft |
Source: Public Record | ||
Public tax history
| Year | Property taxes | Tax assessment |
|---|---|---|
| 2025 | $5,223 +3.7% | $194,010 +3% |
| 2024 | $5,035 +4% | $188,360 +3% |
| 2023 | $4,842 +2.2% | $182,880 +3% |
Find assessor info on the county website
Neighborhood: Multnomah
Nearby schools
GreatSchools rating
- 10/10Maplewood Elementary SchoolGrades: K-5Distance: 1 mi
- 8/10Jackson Middle SchoolGrades: 6-8Distance: 1.5 mi
- 8/10Ida B. Wells-Barnett High SchoolGrades: 9-12Distance: 1 mi
Schools provided by the listing agent
- Elementary: Rieke
- Middle: Robert Gray
- High: Ida B Wells
Source: RMLS (OR). This data may not be complete. We recommend contacting the local school district to confirm school assignments for this home.
Get a cash offer in 3 minutes
Find out how much your home could sell for in as little as 3 minutes with a no-obligation cash offer.
Estimated market value
$440,100
Get a cash offer in 3 minutes
Find out how much your home could sell for in as little as 3 minutes with a no-obligation cash offer.
Estimated market value
$440,100
