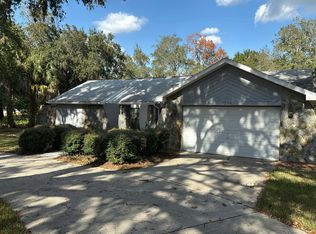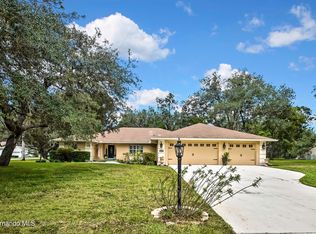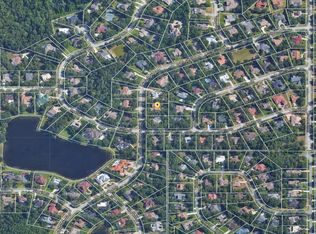Sold for $350,000
$350,000
7443 Oak Tree Ln, Spring Hill, FL 34607
3beds
2baths
3,205sqft
SingleFamily
Built in 1987
0.56 Acres Lot
$411,300 Zestimate®
$109/sqft
$4,594 Estimated rent
Home value
$411,300
$383,000 - $444,000
$4,594/mo
Zestimate® history
Loading...
Owner options
Explore your selling options
What's special
REPAIRED SINK HOLE. Split Plan 3 Bedroom, 2 Bath, Formal Living & Dining Rooms, Freshly Painted Throughout. New Carpet in Great Room & Bedrooms, New Microwave & Electric Stove & Pool Bath Door in December 2011. Ceramic Tile Floors in Wet Areas. The Lanai & Pool are Screened in and are Ideal for Entertaining Family and Friends. The Fireplace Offers a Warm Ambiance for Those Cool Winter Evenings. Shopping and US 19 are Nearby. This Home is Nicely Landscaped and is Located in a Prestigious Community. It is Waiting for Your Personal Touch.
Facts & features
Interior
Bedrooms & bathrooms
- Bedrooms: 3
- Bathrooms: 2
Heating
- Other
Cooling
- Other
Features
- Flooring: Tile, Carpet
- Has fireplace: Yes
Interior area
- Total interior livable area: 3,205 sqft
Property
Parking
- Parking features: Garage
Features
- Exterior features: Stucco, Wood
Lot
- Size: 0.56 Acres
Details
- Parcel number: R0922317264200080010
Construction
Type & style
- Home type: SingleFamily
Materials
- Wood
- Foundation: Footing
- Roof: Composition
Condition
- Year built: 1987
Community & neighborhood
Location
- Region: Spring Hill
HOA & financial
HOA
- Has HOA: Yes
- HOA fee: $104 monthly
Price history
| Date | Event | Price |
|---|---|---|
| 11/18/2025 | Sold | $350,000-23.1%$109/sqft |
Source: Public Record Report a problem | ||
| 7/20/2025 | Listing removed | $455,000$142/sqft |
Source: | ||
| 5/14/2025 | Price change | $455,000-4.2%$142/sqft |
Source: | ||
| 12/17/2024 | Listed for sale | $475,000+193.2%$148/sqft |
Source: | ||
| 5/2/2012 | Listing removed | $162,000$51/sqft |
Source: Future Home Realty, Inc #2132340 Report a problem | ||
Public tax history
| Year | Property taxes | Tax assessment |
|---|---|---|
| 2024 | $3,185 +3.4% | $162,333 +10% |
| 2023 | $3,079 +7.4% | $147,575 +10% |
| 2022 | $2,866 +21.7% | $134,159 +10% |
Find assessor info on the county website
Neighborhood: Lake in the Woods
Nearby schools
GreatSchools rating
- 2/10Deltona Elementary SchoolGrades: PK-5Distance: 2.8 mi
- 4/10Fox Chapel Middle SchoolGrades: 6-8Distance: 2.5 mi
- 3/10Weeki Wachee High SchoolGrades: 9-12Distance: 7.6 mi
Schools provided by the listing agent
- Elementary: Westside
- Middle: Fox Chapel
- High: Central
Source: The MLS. This data may not be complete. We recommend contacting the local school district to confirm school assignments for this home.
Get a cash offer in 3 minutes
Find out how much your home could sell for in as little as 3 minutes with a no-obligation cash offer.
Estimated market value$411,300
Get a cash offer in 3 minutes
Find out how much your home could sell for in as little as 3 minutes with a no-obligation cash offer.
Estimated market value
$411,300


