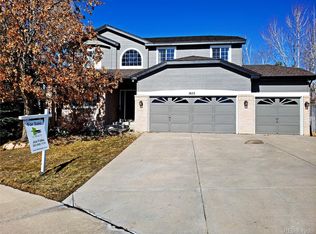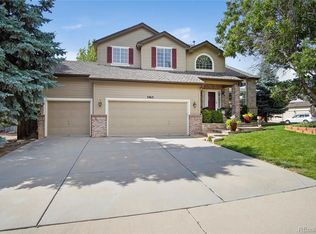Sold for $865,000 on 05/14/25
$865,000
7443 Indian Wells Cove, Lone Tree, CO 80124
5beds
3,629sqft
Single Family Residence
Built in 1996
8,276.4 Square Feet Lot
$864,000 Zestimate®
$238/sqft
$3,726 Estimated rent
Home value
$864,000
$821,000 - $907,000
$3,726/mo
Zestimate® history
Loading...
Owner options
Explore your selling options
What's special
This home, located in the Terra Ridge community, is truly the definition of a Colorado beauty! With year-round mountain views, you will never tire of the amenities this home and community have to offer. An open floor plan is perfect for quiet nights at home. Better yet, an evening spent entertaining friends and family on the deck is picture-perfect with the mountain backdrops. Enjoy your evenings with an at-home spa night in the luxurious primary shower or soaking bath after a long week. No matter the day or night intended, this home has everything from an updated kitchen, vaulted ceilings, a 5-piece primary bath, a backyard for relaxation, and a large basement with unlimited possibilities. Stunning features aside, this community is one of the most sought-after in the Denver metro area, making it a perfect place to call home. Don't miss an opportunity to be a part of this wonderful community!
Zillow last checked: 8 hours ago
Listing updated: May 14, 2025 at 06:23pm
Listed by:
Michael Baltakis 720-254-4899 mjbaltakis@gmail.com,
HomeSmart Realty
Bought with:
Kathryn Ebaugh, 100090513
Thrive Real Estate Group
Source: REcolorado,MLS#: 5261042
Facts & features
Interior
Bedrooms & bathrooms
- Bedrooms: 5
- Bathrooms: 4
- Full bathrooms: 2
- 3/4 bathrooms: 1
- 1/2 bathrooms: 1
- Main level bathrooms: 1
Primary bedroom
- Level: Upper
Bedroom
- Level: Upper
Bedroom
- Level: Upper
Bedroom
- Level: Upper
Bedroom
- Level: Basement
Primary bathroom
- Description: Remodeled
- Level: Upper
Bathroom
- Level: Upper
Bathroom
- Level: Main
Bathroom
- Level: Basement
Bonus room
- Level: Basement
Family room
- Level: Main
Kitchen
- Description: Remodeled
- Level: Main
Laundry
- Description: Can Be Used As Mud Room As Well
- Level: Main
Living room
- Level: Main
Media room
- Level: Basement
Office
- Level: Main
Heating
- Forced Air
Cooling
- Central Air
Appliances
- Included: Convection Oven, Cooktop, Dishwasher, Disposal, Gas Water Heater, Microwave, Refrigerator
Features
- Ceiling Fan(s), Eat-in Kitchen, Entrance Foyer, Five Piece Bath, Granite Counters, High Ceilings, Kitchen Island, Open Floorplan, Pantry, Primary Suite, Smart Thermostat, Sound System, Vaulted Ceiling(s), Walk-In Closet(s), Wet Bar
- Flooring: Carpet, Tile, Vinyl
- Windows: Window Coverings
- Basement: Daylight,Finished,Sump Pump,Walk-Out Access
- Number of fireplaces: 1
- Fireplace features: Family Room
Interior area
- Total structure area: 3,629
- Total interior livable area: 3,629 sqft
- Finished area above ground: 2,377
- Finished area below ground: 1,127
Property
Parking
- Total spaces: 3
- Parking features: Concrete, Exterior Access Door, Storage
- Attached garage spaces: 3
Features
- Levels: Two
- Stories: 2
- Patio & porch: Deck, Patio
- Exterior features: Garden, Playground, Private Yard
- Fencing: Full
Lot
- Size: 8,276 sqft
- Features: Cul-De-Sac, Landscaped, Sprinklers In Front, Sprinklers In Rear
Details
- Parcel number: R0371364
- Special conditions: Standard
Construction
Type & style
- Home type: SingleFamily
- Architectural style: Traditional
- Property subtype: Single Family Residence
Materials
- Brick, Wood Siding
- Roof: Composition
Condition
- Year built: 1996
Utilities & green energy
- Sewer: Public Sewer
- Water: Public
- Utilities for property: Cable Available, Electricity Connected, Internet Access (Wired), Natural Gas Connected, Phone Connected
Community & neighborhood
Security
- Security features: Carbon Monoxide Detector(s), Security System, Smart Cameras, Smoke Detector(s), Video Doorbell
Location
- Region: Lone Tree
- Subdivision: Terra Ridge
HOA & financial
HOA
- Has HOA: Yes
- HOA fee: $198 quarterly
- Services included: Maintenance Grounds, Recycling, Trash
- Association name: Terra Ridge at Lone Tree
- Association phone: 303-224-0004
Other
Other facts
- Listing terms: Cash,Conventional,FHA,Jumbo,VA Loan
- Ownership: Agent Owner
Price history
| Date | Event | Price |
|---|---|---|
| 5/14/2025 | Sold | $865,000+0%$238/sqft |
Source: | ||
| 4/13/2025 | Pending sale | $864,900$238/sqft |
Source: | ||
| 4/10/2025 | Listed for sale | $864,900+52.7%$238/sqft |
Source: | ||
| 10/2/2017 | Sold | $566,500-0.6%$156/sqft |
Source: Public Record | ||
| 8/11/2017 | Price change | $570,000-1.7%$157/sqft |
Source: Denver Tech Center #8115691 | ||
Public tax history
| Year | Property taxes | Tax assessment |
|---|---|---|
| 2025 | $6,267 -0.9% | $55,360 -11.8% |
| 2024 | $6,324 +34.4% | $62,800 -1% |
| 2023 | $4,705 -3.7% | $63,410 +39.2% |
Find assessor info on the county website
Neighborhood: 80124
Nearby schools
GreatSchools rating
- 6/10Eagle Ridge Elementary SchoolGrades: PK-6Distance: 0.5 mi
- 5/10Cresthill Middle SchoolGrades: 7-8Distance: 1.5 mi
- 9/10Highlands Ranch High SchoolGrades: 9-12Distance: 1.6 mi
Schools provided by the listing agent
- Elementary: Eagle Ridge
- Middle: Cresthill
- High: Highlands Ranch
- District: Douglas RE-1
Source: REcolorado. This data may not be complete. We recommend contacting the local school district to confirm school assignments for this home.
Get a cash offer in 3 minutes
Find out how much your home could sell for in as little as 3 minutes with a no-obligation cash offer.
Estimated market value
$864,000
Get a cash offer in 3 minutes
Find out how much your home could sell for in as little as 3 minutes with a no-obligation cash offer.
Estimated market value
$864,000

