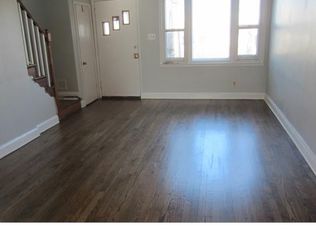Sold for $270,000
$270,000
7443 Durwood Rd, Dundalk, MD 21222
4beds
1,274sqft
Townhouse
Built in 1955
1,648 Square Feet Lot
$-- Zestimate®
$212/sqft
$2,303 Estimated rent
Home value
Not available
Estimated sales range
Not available
$2,303/mo
Zestimate® history
Loading...
Owner options
Explore your selling options
What's special
This home shows true pride of ownership!!! Enclosed airy front porch greets you. Spacious living room leads to the open floor plan dining room area with true hardwood floors and a built in buffet with wine rack. The kitchen is equipped with 42" cabinets, granite countertops and plenty of counter space. The upper level has 3 spacious bedrooms, and a full bath with tiled surround, skylight and double shower head. Upper level is finished with true hardwood floors as well. The lower level has been used as a 4th bedroom or can be transformed in to a full entertaining space with plenty of closet space and a full bath with a shower stall. The lower level has the laundry area thats combined with an area used as a workspace. The lower level is completed with LVP flooring. Out the rear of the home is a full concrete patio for family get togethers with a privacy fence. Off street parking rounds out the rear of the home. The home was completely redone in 2020. Roof, plumbing, electric, and HVAC all 5 years new. This home has a ton to offer!!!
Zillow last checked: 8 hours ago
Listing updated: May 22, 2025 at 02:37am
Listed by:
Scott Stulich 443-992-3608,
Signature Realty Group, LLC,
Listing Team: Scott Stulich & Asoociates Of Signature Realty Group, LLC.
Bought with:
Brittany Swain, 5010412
Northrop Realty
Source: Bright MLS,MLS#: MDBC2122752
Facts & features
Interior
Bedrooms & bathrooms
- Bedrooms: 4
- Bathrooms: 2
- Full bathrooms: 2
Basement
- Area: 512
Heating
- Central, Forced Air, Natural Gas
Cooling
- Ceiling Fan(s), Central Air, Electric
Appliances
- Included: Microwave, Dishwasher, Disposal, Refrigerator, Cooktop, Washer, Dryer, Water Heater, Gas Water Heater
- Laundry: In Basement, Lower Level
Features
- Attic, Bathroom - Stall Shower, Bathroom - Tub Shower, Built-in Features, Ceiling Fan(s), Combination Kitchen/Dining, Open Floorplan, Kitchen - Galley, Wine Storage, Recessed Lighting, Dry Wall, Plaster Walls
- Flooring: Ceramic Tile, Luxury Vinyl, Hardwood, Wood
- Doors: Storm Door(s)
- Windows: Casement, Double Pane Windows, Vinyl Clad
- Basement: Connecting Stairway,Partial,Full,Finished,Heated,Improved,Interior Entry,Exterior Entry,Rear Entrance,Sump Pump,Windows
- Has fireplace: No
Interior area
- Total structure area: 1,536
- Total interior livable area: 1,274 sqft
- Finished area above ground: 1,024
- Finished area below ground: 250
Property
Parking
- Total spaces: 1
- Parking features: Concrete, Off Street, On Street
- Has uncovered spaces: Yes
Accessibility
- Accessibility features: None
Features
- Levels: Three
- Stories: 3
- Patio & porch: Patio, Porch
- Exterior features: Sidewalks
- Pool features: None
- Fencing: Partial,Back Yard,Vinyl,Privacy
Lot
- Size: 1,648 sqft
Details
- Additional structures: Above Grade, Below Grade
- Parcel number: 04121219000690
- Zoning: DR
- Special conditions: Standard
Construction
Type & style
- Home type: Townhouse
- Architectural style: Traditional
- Property subtype: Townhouse
Materials
- Brick
- Foundation: Block
- Roof: Asphalt,Rubber,Shingle
Condition
- Excellent
- New construction: No
- Year built: 1955
- Major remodel year: 2020
Utilities & green energy
- Sewer: Public Sewer
- Water: Public
- Utilities for property: Underground Utilities, Above Ground
Community & neighborhood
Security
- Security features: Electric Alarm, Security System
Location
- Region: Dundalk
- Subdivision: Beverly Hills
Other
Other facts
- Listing agreement: Exclusive Right To Sell
- Listing terms: Cash,Contract,Conventional,FHA,VA Loan
- Ownership: Fee Simple
Price history
| Date | Event | Price |
|---|---|---|
| 5/8/2025 | Sold | $270,000+0%$212/sqft |
Source: | ||
| 4/9/2025 | Pending sale | $269,900$212/sqft |
Source: | ||
| 4/9/2025 | Listing removed | $269,900$212/sqft |
Source: | ||
| 3/29/2025 | Listed for sale | $269,900$212/sqft |
Source: | ||
Public tax history
| Year | Property taxes | Tax assessment |
|---|---|---|
| 2025 | $2,318 +41.6% | $146,733 +8.6% |
| 2024 | $1,637 +9.5% | $135,067 +9.5% |
| 2023 | $1,496 +1.3% | $123,400 |
Find assessor info on the county website
Neighborhood: 21222
Nearby schools
GreatSchools rating
- 2/10Berkshire Elementary SchoolGrades: PK-5Distance: 0.3 mi
- 2/10Holabird Middle SchoolGrades: 4-8Distance: 0.5 mi
- 1/10Dundalk High SchoolGrades: 9-12Distance: 1.2 mi
Schools provided by the listing agent
- District: Baltimore County Public Schools
Source: Bright MLS. This data may not be complete. We recommend contacting the local school district to confirm school assignments for this home.
Get pre-qualified for a loan
At Zillow Home Loans, we can pre-qualify you in as little as 5 minutes with no impact to your credit score.An equal housing lender. NMLS #10287.
