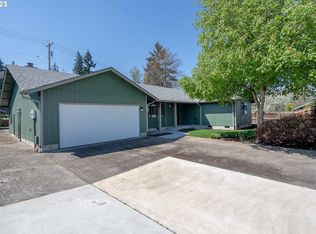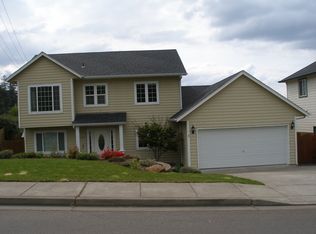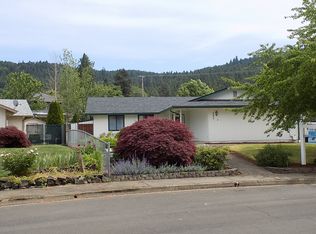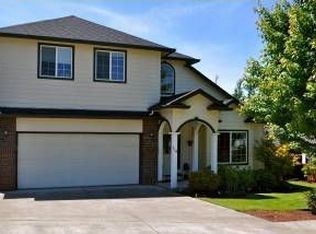Sold
$466,000
7443 A St, Springfield, OR 97478
3beds
1,768sqft
Residential, Single Family Residence
Built in 1983
0.3 Acres Lot
$468,700 Zestimate®
$264/sqft
$2,310 Estimated rent
Home value
$468,700
$427,000 - $516,000
$2,310/mo
Zestimate® history
Loading...
Owner options
Explore your selling options
What's special
.Welcome to your ideal gathering place - beautifully renovated in 2019 and even better than new! This spacious home offers ample room for all your hobbies and storage needs, with expansive front and back yards perfect for outdoor activities. Entertain guests on the charming patio while enjoying the serene surroundings. Step into the stunning kitchen featuring sleek stainless steel appliances, seamlessly flowing into the inviting living room, dining area, and family room. The primary suite is a luxurious retreat, boasting a tastefully appointed walk-in shower and ample closet space.Enjoy the convenience of well-defined living areas, including separate living, dining, and family rooms, providing optimal comfort and functionality for everyday living and entertaining.Located just a short stroll away from schools, parks, and scenic trails accessible through the neighborhood gate, this home offers both convenience and tranquility in a desirable location.
Zillow last checked: 8 hours ago
Listing updated: August 22, 2024 at 01:32am
Listed by:
Paula Thompson 541-345-8100,
RE/MAX Integrity,
Persia Hejazi 541-285-6467,
RE/MAX Integrity
Bought with:
Joshua Ewing, 201227800
Hybrid Real Estate
Source: RMLS (OR),MLS#: 24615279
Facts & features
Interior
Bedrooms & bathrooms
- Bedrooms: 3
- Bathrooms: 2
- Full bathrooms: 2
- Main level bathrooms: 2
Primary bedroom
- Features: Suite, Walkin Closet, Wallto Wall Carpet
- Level: Main
- Area: 180
- Dimensions: 12 x 15
Bedroom 2
- Features: Wallto Wall Carpet
- Level: Main
- Area: 132
- Dimensions: 11 x 12
Bedroom 3
- Features: Wallto Wall Carpet
- Level: Main
- Area: 132
- Dimensions: 11 x 12
Dining room
- Features: Wood Floors
- Level: Main
- Area: 144
- Dimensions: 12 x 12
Family room
- Features: Sliding Doors, Wallto Wall Carpet
- Level: Main
- Area: 280
- Dimensions: 14 x 20
Kitchen
- Features: Eat Bar, Granite
- Level: Main
- Area: 120
- Width: 12
Living room
- Features: Wood Floors
- Level: Main
- Area: 240
- Dimensions: 16 x 15
Heating
- Ductless, Heat Pump, Zoned
Cooling
- Heat Pump
Appliances
- Included: Dishwasher, Disposal, ENERGY STAR Qualified Appliances, Free-Standing Range, Plumbed For Ice Maker, Range Hood, Stainless Steel Appliance(s), Electric Water Heater
- Laundry: Laundry Room
Features
- Granite, Eat Bar, Suite, Walk-In Closet(s), Tile
- Flooring: Engineered Hardwood, Wall to Wall Carpet, Wood
- Doors: Sliding Doors
- Windows: Vinyl Frames
- Basement: Crawl Space
Interior area
- Total structure area: 1,768
- Total interior livable area: 1,768 sqft
Property
Parking
- Total spaces: 2
- Parking features: Driveway, RV Access/Parking, RV Boat Storage, Garage Door Opener, Attached
- Attached garage spaces: 2
- Has uncovered spaces: Yes
Accessibility
- Accessibility features: Garage On Main, Ground Level, Minimal Steps, Natural Lighting, One Level, Parking, Utility Room On Main, Walkin Shower, Accessibility
Features
- Levels: One
- Stories: 1
- Patio & porch: Patio, Porch
- Fencing: Fenced
- Has view: Yes
- View description: Mountain(s)
Lot
- Size: 0.30 Acres
- Features: Flag Lot, Level, Sprinkler, SqFt 10000 to 14999
Details
- Additional structures: RVBoatStorage
- Parcel number: 1348315
Construction
Type & style
- Home type: SingleFamily
- Architectural style: Ranch
- Property subtype: Residential, Single Family Residence
Materials
- T111 Siding
- Foundation: Concrete Perimeter
- Roof: Composition
Condition
- Updated/Remodeled
- New construction: No
- Year built: 1983
Utilities & green energy
- Sewer: Public Sewer
- Water: Public
- Utilities for property: Cable Connected, DSL
Community & neighborhood
Security
- Security features: Unknown
Location
- Region: Springfield
Other
Other facts
- Listing terms: Cash,Conventional,FHA,VA Loan
- Road surface type: Paved
Price history
| Date | Event | Price |
|---|---|---|
| 8/21/2024 | Sold | $466,000+1.3%$264/sqft |
Source: | ||
| 7/20/2024 | Pending sale | $459,900$260/sqft |
Source: | ||
| 7/17/2024 | Price change | $459,900-1.7%$260/sqft |
Source: | ||
| 4/19/2024 | Listed for sale | $468,000+38.5%$265/sqft |
Source: | ||
| 6/5/2019 | Sold | $338,000-1.3%$191/sqft |
Source: | ||
Public tax history
Tax history is unavailable.
Find assessor info on the county website
Neighborhood: 97478
Nearby schools
GreatSchools rating
- 7/10Thurston Elementary SchoolGrades: K-5Distance: 0.3 mi
- 6/10Thurston Middle SchoolGrades: 6-8Distance: 1.3 mi
- 5/10Thurston High SchoolGrades: 9-12Distance: 1.5 mi
Schools provided by the listing agent
- Elementary: Thurston
- Middle: Thurston
- High: Thurston
Source: RMLS (OR). This data may not be complete. We recommend contacting the local school district to confirm school assignments for this home.

Get pre-qualified for a loan
At Zillow Home Loans, we can pre-qualify you in as little as 5 minutes with no impact to your credit score.An equal housing lender. NMLS #10287.



