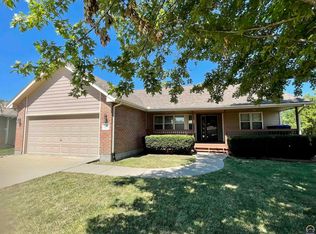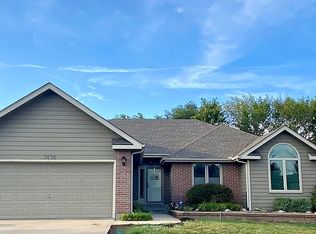Sold
Price Unknown
7442 SW Cannock Chase Rd, Topeka, KS 66614
4beds
1,890sqft
Single Family Residence, Residential
Built in 1996
10,454.4 Square Feet Lot
$343,100 Zestimate®
$--/sqft
$2,263 Estimated rent
Home value
$343,100
$292,000 - $405,000
$2,263/mo
Zestimate® history
Loading...
Owner options
Explore your selling options
What's special
From the moment you drive up, you will recognize that this home is well cared for. A meticulously maintained front yard will welcome you to this move-in ready home featuring all-new flooring throughout, including elegant wood & tile finishes. Tastefully updated kitchen with new stone countertop and gorgeous backsplash. Bathrooms have all been updated with beautiful contemporary finishes. No surface has been left untouched, as fresh interior & exterior paint provide a crisp, clean look, along with all new light fixtures/ceiling fans that add to the modern style of this must see home. Fully fenced backyard, with more than enough space to just sit and relax. You won't want to miss this comforts this home has to offer.
Zillow last checked: 8 hours ago
Listing updated: July 01, 2025 at 10:07am
Listed by:
George Warren 785-215-7303,
Coldwell Banker American Home,
Luke Thompson 785-969-9296,
Coldwell Banker American Home
Bought with:
Cole Cook, SP00237289
Berkshire Hathaway First
Source: Sunflower AOR,MLS#: 239084
Facts & features
Interior
Bedrooms & bathrooms
- Bedrooms: 4
- Bathrooms: 3
- Full bathrooms: 3
Primary bedroom
- Level: Main
- Area: 155.25
- Dimensions: 13.5X11.5
Bedroom 2
- Level: Main
- Area: 116.61
- Dimensions: 9.11X12.8
Bedroom 3
- Level: Main
- Area: 101.21
- Dimensions: 9.11X11.11
Bedroom 4
- Level: Basement
- Area: 140.94
- Dimensions: 8.7X16.2
Dining room
- Level: Main
- Area: 121.92
- Dimensions: 9.6X12.7
Family room
- Level: Basement
- Area: 211.2
- Dimensions: 12.8X16.5
Kitchen
- Level: Main
- Area: 138.43
- Dimensions: 10.9X12.7
Laundry
- Level: Main
Living room
- Level: Main
- Area: 228.2
- Dimensions: 14X16.3
Heating
- Natural Gas
Cooling
- Central Air
Appliances
- Included: Electric Range, Microwave, Dishwasher, Refrigerator, Disposal
- Laundry: Main Level
Features
- 8' Ceiling, Vaulted Ceiling(s)
- Flooring: Hardwood, Ceramic Tile, Carpet
- Windows: Insulated Windows
- Basement: Sump Pump,Concrete,Full,Partially Finished
- Has fireplace: No
Interior area
- Total structure area: 1,890
- Total interior livable area: 1,890 sqft
- Finished area above ground: 1,364
- Finished area below ground: 526
Property
Parking
- Total spaces: 2
- Parking features: Attached, Auto Garage Opener(s), Garage Door Opener
- Attached garage spaces: 2
Features
- Patio & porch: Patio, Covered
- Fencing: Chain Link
Lot
- Size: 10,454 sqft
- Features: Sidewalk
Details
- Parcel number: R54452
- Special conditions: Standard,Arm's Length
Construction
Type & style
- Home type: SingleFamily
- Architectural style: Ranch
- Property subtype: Single Family Residence, Residential
Materials
- Roof: Architectural Style
Condition
- Year built: 1996
Utilities & green energy
- Water: Public
Community & neighborhood
Location
- Region: Topeka
- Subdivision: Sherwood Estates
Price history
| Date | Event | Price |
|---|---|---|
| 7/1/2025 | Sold | -- |
Source: | ||
| 5/11/2025 | Pending sale | $342,000$181/sqft |
Source: | ||
| 5/2/2025 | Price change | $342,000-2%$181/sqft |
Source: | ||
| 4/25/2025 | Listed for sale | $349,000+21.4%$185/sqft |
Source: | ||
| 7/13/2022 | Sold | -- |
Source: | ||
Public tax history
| Year | Property taxes | Tax assessment |
|---|---|---|
| 2025 | -- | $32,410 |
| 2024 | $4,637 +4.7% | $32,410 +2% |
| 2023 | $4,431 +22.6% | $31,774 +22.4% |
Find assessor info on the county website
Neighborhood: 66614
Nearby schools
GreatSchools rating
- 6/10Indian Hills Elementary SchoolGrades: K-6Distance: 0.3 mi
- 6/10Washburn Rural Middle SchoolGrades: 7-8Distance: 4.7 mi
- 8/10Washburn Rural High SchoolGrades: 9-12Distance: 4.6 mi
Schools provided by the listing agent
- Elementary: Indian Hills Elementary School/USD 437
- Middle: Washburn Rural Middle School/USD 437
- High: Washburn Rural High School/USD 437
Source: Sunflower AOR. This data may not be complete. We recommend contacting the local school district to confirm school assignments for this home.

