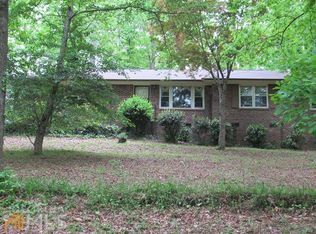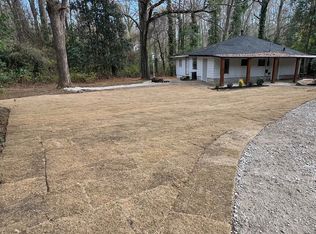Closed
$365,000
7442 Fielder Rd, Jonesboro, GA 30236
4beds
3,021sqft
Single Family Residence, Residential
Built in 1972
1.87 Acres Lot
$359,200 Zestimate®
$121/sqft
$2,382 Estimated rent
Home value
$359,200
$298,000 - $431,000
$2,382/mo
Zestimate® history
Loading...
Owner options
Explore your selling options
What's special
*Seller is OFFERING $5,000 IN CLOSING COSTS with full price offer.* First Time homebuyers ask about the $8000 you can receive towards your purchase! Brand New Roof, New windows, French doors, Porcelain Flooring, Granite countertops, New HVAC, New water line, & New Electrical, also the property is currently set up with 300 AMP power service to support your Commercial needs. Location, Location, Location: This serene home is a gem hidden in a secluded area! This meticulously designed space is the vibrant hub of comfort, connection, and inspiration. With its open concept design, abundant natural light, and gourmet kitchen, it effortlessly blends commercial and residential needs. This home offers convenience and access to Medical Center, amenities, schools, parks, and more. Enjoy the best of both worlds—privacy with lots of trees and serenity within miles of everything you need. Cozy Fireplaces: Imagine cozying up by the fireplace on a chilly evening in the main room or the lower level, enjoying the warmth and ambience it brings. The open layout seamlessly connects the living & outdoor spaces, creating a perfect flow for entertaining guests and creating cherished moments. Every inch exudes quality craftsmanship, with attention to detail evident in every corner. From the flooring to the lighting, every element has been carefully chosen to create a seamless blend of modernity and classic charm. Whether you're hosting business meetings or enjoying quality time with loved ones, the versatile gathering space provides the perfect setting.
Zillow last checked: 8 hours ago
Listing updated: December 04, 2024 at 10:55pm
Listing Provided by:
Andrea Baldwin,
Keller Williams Realty Signature Partners 678-631-1700
Bought with:
Andrea Baldwin
Keller Williams Realty Signature Partners
Source: FMLS GA,MLS#: 7415341
Facts & features
Interior
Bedrooms & bathrooms
- Bedrooms: 4
- Bathrooms: 4
- Full bathrooms: 4
- Main level bathrooms: 1
- Main level bedrooms: 1
Primary bedroom
- Features: None
- Level: None
Bedroom
- Features: None
Primary bathroom
- Features: Shower Only
Dining room
- Features: Open Concept
Kitchen
- Features: Breakfast Bar
Heating
- Central
Cooling
- Central Air
Appliances
- Included: Dishwasher, Electric Oven, Electric Range, Refrigerator
- Laundry: In Basement
Features
- Beamed Ceilings, Bookcases, Crown Molding, Other
- Flooring: Ceramic Tile, Hardwood
- Windows: Double Pane Windows
- Basement: Crawl Space,Exterior Entry,Partial,Walk-Out Access
- Number of fireplaces: 2
- Fireplace features: Basement, Electric
- Common walls with other units/homes: No One Above
Interior area
- Total structure area: 3,021
- Total interior livable area: 3,021 sqft
Property
Parking
- Total spaces: 2
- Parking features: Driveway, Garage, Garage Faces Side
- Garage spaces: 2
- Has uncovered spaces: Yes
Accessibility
- Accessibility features: Accessible Entrance
Features
- Levels: Three Or More
- Patio & porch: Front Porch, Side Porch
- Exterior features: Private Yard, Rear Stairs, Storage
- Pool features: None
- Spa features: None
- Fencing: None
- Has view: Yes
- View description: Bay
- Has water view: Yes
- Water view: Bay
- Waterfront features: None, Stream or River On Lot
- Body of water: None
Lot
- Size: 1.87 Acres
- Features: Back Yard, Wooded
Details
- Additional structures: Garage(s)
- Additional parcels included: 120075C00A002
- Parcel number: 12075C A002
- Other equipment: None
- Horse amenities: None
Construction
Type & style
- Home type: SingleFamily
- Architectural style: Traditional
- Property subtype: Single Family Residence, Residential
Materials
- Brick Front, Stucco
- Foundation: Brick/Mortar
- Roof: Shingle
Condition
- Resale
- New construction: No
- Year built: 1972
Utilities & green energy
- Electric: 110 Volts
- Sewer: Septic Tank
- Water: Public
- Utilities for property: Cable Available, Electricity Available, Phone Available, Water Available
Green energy
- Energy efficient items: None
- Energy generation: None
Community & neighborhood
Security
- Security features: Secured Garage/Parking
Community
- Community features: None
Location
- Region: Jonesboro
- Subdivision: Old South
HOA & financial
HOA
- Has HOA: No
Other
Other facts
- Road surface type: Other
Price history
| Date | Event | Price |
|---|---|---|
| 12/2/2024 | Sold | $365,000-1.4%$121/sqft |
Source: | ||
| 10/15/2024 | Price change | $370,000-7.3%$122/sqft |
Source: | ||
| 8/19/2024 | Price change | $399,000-5%$132/sqft |
Source: | ||
| 7/3/2024 | Listed for sale | $420,000-6.7%$139/sqft |
Source: | ||
| 7/1/2024 | Listing removed | -- |
Source: | ||
Public tax history
| Year | Property taxes | Tax assessment |
|---|---|---|
| 2024 | $2,606 -18.2% | $66,800 -24.3% |
| 2023 | $3,185 -6.7% | $88,200 +1.4% |
| 2022 | $3,413 +80.2% | $86,960 +81.3% |
Find assessor info on the county website
Neighborhood: 30236
Nearby schools
GreatSchools rating
- 5/10James Jackson Elementary SchoolGrades: PK-5Distance: 2.4 mi
- 6/10M. D. Roberts Middle SchoolGrades: 6-8Distance: 2.7 mi
- 4/10Mount Zion High SchoolGrades: 9-12Distance: 0.7 mi
Schools provided by the listing agent
- Elementary: James Jackson
- Middle: M.D. Roberts
- High: Mount Zion - Clayton
Source: FMLS GA. This data may not be complete. We recommend contacting the local school district to confirm school assignments for this home.
Get a cash offer in 3 minutes
Find out how much your home could sell for in as little as 3 minutes with a no-obligation cash offer.
Estimated market value
$359,200
Get a cash offer in 3 minutes
Find out how much your home could sell for in as little as 3 minutes with a no-obligation cash offer.
Estimated market value
$359,200

