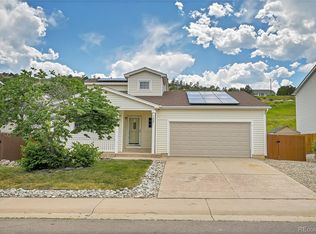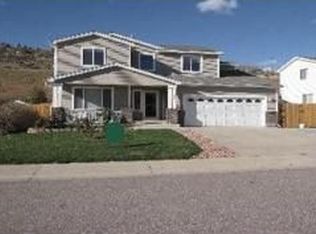Welcome home to this fabulous property nestled in the foothills of Roxborough Village that backs to open to space and has been updated with new carpet, new paint and so much more! On the main level , you'll find an inviting foyer with a cozy formal living space and spacious dining room featuring stately white trim and custom window casings in both rooms. The gourmet kitchen is stunning, with plenty of counter space across the slab granite, it also features stainless steel appliances, double oven and double door pantry. The High-end pergo floors (installed 1 year ago) extend from the kitchen and eat-in space to the spacious and well-appointed family room. Through the brand new rear sliding door is a backyard oasis, complete with new fencing, hot tub (included), stamped concrete patio, garden area and no neighbors behind! Upstairs, you will find BRAND NEW carpet throughout , brand new wall and trim paint highlighting the four bedrooms and a functional flex-space/loft. Laundry is also located upstairs. The master bedroom has vaulted ceilings and the five-piece master bathroom has just been upgraded with new tile, faucet hardware and a seamless glass shower. Air-conditioning was new (condenser and coil) in 2015. Additional upgrades include; class IV Roof, new toilets, upgraded main floor doors and hardware and the list goes on! Close to schools, Roxborough State Park, Arrowhead golf course, Chatfield reservoir and more. Don't miss your chance on this great value!
This property is off market, which means it's not currently listed for sale or rent on Zillow. This may be different from what's available on other websites or public sources.

