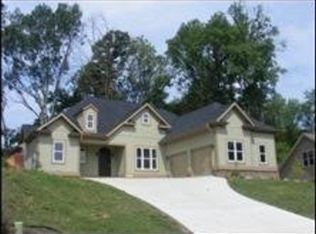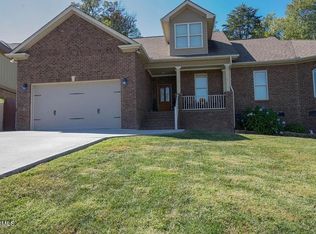A HOME DISTINGUISHED FOR ITS DESIGN AND APPOINTMENTS! Rich & warm 4 bedroom home with 4 1/2 baths, spacious is the word, 3rd floor bonus room with adjoining craft room, main level master bedroom or second floor master bedroom, could have additional living quarters, living room designed to show your furnishing, soaring ceilings magnifies the already spacious rooms, dining room with attractive columns, functional open floor plan, awesome kitchen with center eating bar, rustic black cabinets with endless counter space, & modern appliances that remain, laundry/utility room off kitchen, washer & dryer remains (2019), hardwood flooring, office, roof & HVAC units(2020), new gas water heater, private backyard with pergola, 2 car double door side entry garage, in area of well established homes!
This property is off market, which means it's not currently listed for sale or rent on Zillow. This may be different from what's available on other websites or public sources.

