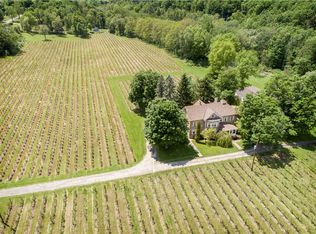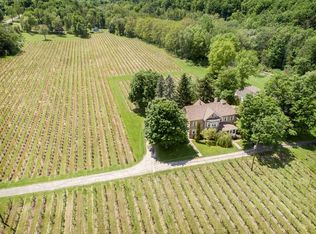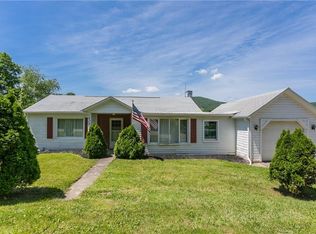Wine Country Elegance - One of the most picturesque settings in the Finger Lakes area of upstate New York. 1882 Stone Home on 46+ acres with approx. 15 acres of manicured grapes. Home consist of 3,200 square feet with 4 bedrooms and 2 full baths. Living room w/gas fireplace, spacious formal dining room w/wood burning stove. Natural woodwork and pocket doors. Relax and enjoy the private surroundings from an enclosed (sunroom) porch. Full walk-out basement with its own wood burning fireplace and bar area. Large storage/equipment barn, storage shed and 2 car detached garage. Pond, Cold Brook Trout Stream runs through the property. Property has lots of options to creative buyer.
This property is off market, which means it's not currently listed for sale or rent on Zillow. This may be different from what's available on other websites or public sources.


