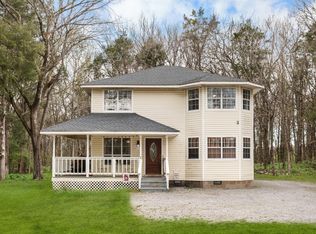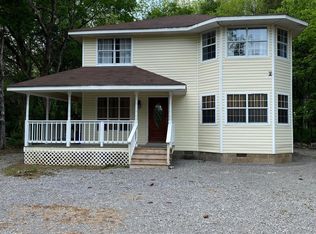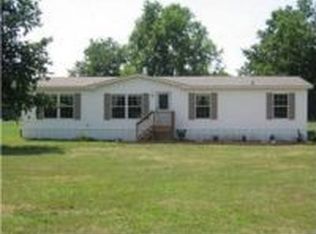Beautiful 3 bedroom, 2.5 bath home sits on a quiet 2 acre lot full of mature trees. Home features a stunning wrap around front porch. Spacious living room off the entry connects to a large screened in back porch. Kitchen boasts new counters and tile backsplash. Spacious dining room can easily host large family gatherings. Three bedrooms located upstairs. Large bay window in main bedroom brings in ample light and offers gorgeous views of the property. Main ensuite vanity is separate from toilet and tub to ensure privacy. Renovations to the home completed in 2020 include paint, flooring throughout, water softener, new kitchen counters and backsplash. New roof installed in 2023. Short 15 minute drive to Middle Tennessee State University and 35 minutes from downtown Nashville. Home is currently an investment property occupied by tenants. Lease yields $1,600 monthly through June 2026.
This property is off market, which means it's not currently listed for sale or rent on Zillow. This may be different from what's available on other websites or public sources.



