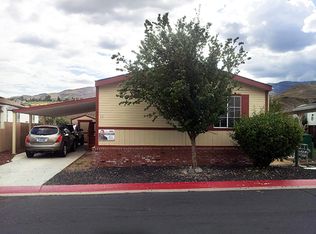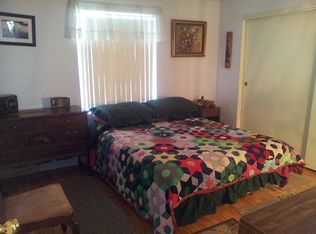This great home is perect for anyone! The kitchen is spacious with all new appliances and plenty of counter space and cabinetry. The laundry room with storage is off the kitchen, there’s also a breakfast bar and dining area. Open concept floor plan. The home offers vaulted ceilings and ceiling fans. The master is spacious too! Outside there’s a very nice deck, great for BBQs; storage shed; landscaping; fenced back yard; nice curb appeal! Lot Rent: 490/mo | Includes: Basic Cable
This property is off market, which means it's not currently listed for sale or rent on Zillow. This may be different from what's available on other websites or public sources.

