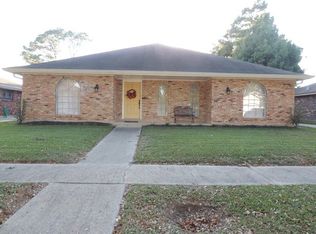Closed
Price Unknown
7440 Seven Oaks Rd, New Orleans, LA 70128
3beds
1,859sqft
Single Family Residence
Built in 1970
7,853.87 Square Feet Lot
$230,400 Zestimate®
$--/sqft
$1,883 Estimated rent
Home value
$230,400
$203,000 - $260,000
$1,883/mo
Zestimate® history
Loading...
Owner options
Explore your selling options
What's special
**Eligible for 2-1 Mortgage Buy Down Fixed Rate! Huge savings for 2 years! Current rates for this home could start in the 4’s (rates are subject to change).**
Welcome to **7440 Seven Oaks Road** — a beautifully maintained 3-bedroom, 2-bath gem nestled in a serene New Orleans East neighborhood. From the moment you arrive, the lush **landscaping** and inviting curb appeal set the tone for what’s inside. Step into a bright and spacious layout featuring **granite countertops**, a well-appointed **butler’s pantry**, and plenty of space to entertain or unwind.
The kitchen is a chef’s delight, offering functionality and style, while the butler’s pantry adds extra storage and prep space for effortless hosting. The home’s thoughtful layout separates the bedrooms for added privacy, with a generously sized primary suite and two additional bedrooms great for guests, kids, or a home office.
Enjoy peace of mind with a **4-year-old roof**, and step outside to take in the beautifully landscaped yard — great for morning coffee or weekend gatherings. Whether you're looking for your first home or a low-maintenance upgrade, this home checks all the boxes.
Don't miss your chance to own a move-in-ready beauty just minutes from shopping, dining, and easy access to I-10!
Zillow last checked: 8 hours ago
Listing updated: July 10, 2025 at 12:03pm
Listed by:
Karen Cantrelle 504-723-8715,
ZMD Realty
Bought with:
Nicole Pellerin
The Pellerin Group NOLA LLC
Source: GSREIN,MLS#: 2497095
Facts & features
Interior
Bedrooms & bathrooms
- Bedrooms: 3
- Bathrooms: 2
- Full bathrooms: 2
Primary bedroom
- Description: Flooring: Tile
- Level: Lower
- Dimensions: 16.3 x 14.9
Bedroom
- Description: Flooring: Tile
- Level: Lower
- Dimensions: 12.8 x 11.4
Bedroom
- Description: Flooring: Tile
- Level: Lower
- Dimensions: 12.8 x 11.4
Breakfast room nook
- Description: Flooring: Tile
- Level: Lower
- Dimensions: 10 x 8.8
Den
- Description: Flooring: Tile
- Level: Lower
- Dimensions: 20 x 18
Kitchen
- Description: Flooring: Tile
- Level: Lower
- Dimensions: 12 x 8.8
Living room
- Description: Flooring: Tile
- Level: Lower
- Dimensions: 23.3 x 13.5
Heating
- Central
Cooling
- Central Air
Appliances
- Included: Dishwasher, Microwave, Oven, Range, ENERGY STAR Qualified Appliances
- Laundry: Washer Hookup, Dryer Hookup
Features
- Ceiling Fan(s), Granite Counters, Pantry
- Has fireplace: No
- Fireplace features: None
Interior area
- Total structure area: 2,500
- Total interior livable area: 1,859 sqft
Property
Parking
- Parking features: Garage, Two Spaces, Garage Door Opener
- Has garage: Yes
Features
- Levels: One
- Stories: 1
- Patio & porch: Pavers
- Exterior features: Fence
- Pool features: None
Lot
- Size: 7,853 sqft
- Dimensions: 70 x 119
- Features: City Lot, Rectangular Lot
Details
- Additional structures: Shed(s)
- Parcel number: 39W051004
- Special conditions: None
Construction
Type & style
- Home type: SingleFamily
- Architectural style: Traditional
- Property subtype: Single Family Residence
Materials
- Brick, Stucco
- Foundation: Slab
- Roof: Shingle
Condition
- Excellent
- Year built: 1970
Utilities & green energy
- Sewer: Public Sewer
- Water: Public
Green energy
- Energy efficient items: Appliances
Community & neighborhood
Location
- Region: New Orleans
- Subdivision: Lake Barrington
HOA & financial
HOA
- Has HOA: Yes
Price history
| Date | Event | Price |
|---|---|---|
| 7/10/2025 | Sold | -- |
Source: | ||
| 7/7/2025 | Pending sale | $259,900$140/sqft |
Source: | ||
| 6/17/2025 | Contingent | $259,900$140/sqft |
Source: | ||
| 4/18/2025 | Listed for sale | $259,900$140/sqft |
Source: | ||
| 6/26/2003 | Sold | -- |
Source: Public Record Report a problem | ||
Public tax history
| Year | Property taxes | Tax assessment |
|---|---|---|
| 2025 | $2,030 -1.5% | $15,380 |
| 2024 | $2,061 -9.8% | $15,380 -1.9% |
| 2023 | $2,285 +8.5% | $15,680 +4.7% |
Find assessor info on the county website
Neighborhood: Little Woods
Nearby schools
GreatSchools rating
- 8/10Mary McLeod Bethune Elementary School of Literature & TechnologyGrades: PK-8Distance: 6.3 mi
- NAMcDonogh 35 College Preparatory SchoolGrades: 9-12Distance: 7.7 mi
- 7/10Benjamin Franklin Elementary Math And ScienceGrades: PK-8Distance: 12.2 mi
