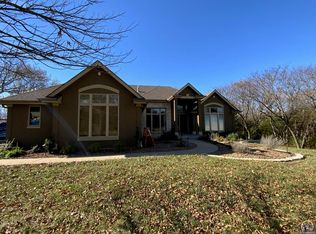Sold on 05/22/24
Price Unknown
7440 SW 10th St, Topeka, KS 66615
4beds
6,402sqft
Single Family Residence, Residential
Built in 1997
5.29 Acres Lot
$898,700 Zestimate®
$--/sqft
$3,509 Estimated rent
Home value
$898,700
$782,000 - $1.04M
$3,509/mo
Zestimate® history
Loading...
Owner options
Explore your selling options
What's special
This stunning 2 story home in Washburn Rural School District on almost 6 heavily wooded acres has been totally remodeled. Remodels and upgrades by Winston Brown Remodeling include all new floor tile, fireplace feature in family room, gorgeous kitchen with new cabinets - island – lighting and a remodeled 1/2 bath. All walls have been resurfaced and painted with woodwork and ceiling receiving attention as well. Solar film on windows, and that's just on the 1st floor. Improvements are too numerous to mention but some improvements include repainting the entire house, ADDING a 2 car garage, upgrading ALL the decks with Trex composite surface, ADDED stairway access from deck to patio area, ADDED a sprinkler system, REPLACED and PAVED driveway from street to entrance of upper level, new gutters, ADDED house and perimeter lighting, ADDED trail system through wooded area of property for leisurely walks. This paradise is like no other.
Zillow last checked: 8 hours ago
Listing updated: May 22, 2024 at 10:05am
Listed by:
Steve Drum 785-250-8526,
Berkshire Hathaway First
Bought with:
Melissa Herdman, 00233019
Kirk & Cobb, Inc.
Source: Sunflower AOR,MLS#: 232865
Facts & features
Interior
Bedrooms & bathrooms
- Bedrooms: 4
- Bathrooms: 4
- Full bathrooms: 3
- 1/2 bathrooms: 1
Primary bedroom
- Level: Upper
- Area: 346.5
- Dimensions: 21x16.5
Bedroom 2
- Level: Upper
- Area: 259
- Dimensions: 18.5x14
Bedroom 3
- Level: Upper
- Area: 162.5
- Dimensions: 13x12.5
Bedroom 4
- Level: Basement
- Area: 224
- Dimensions: 16x14
Dining room
- Level: Main
- Area: 208
- Dimensions: 16x13
Family room
- Level: Main
- Area: 224
- Dimensions: 16x14
Great room
- Level: Main
Kitchen
- Level: Main
- Area: 140
- Dimensions: 14x10
Laundry
- Level: Main
- Area: 64
- Dimensions: 8x8
Living room
- Level: Main
- Area: 2145
- Dimensions: 15x143
Recreation room
- Level: Basement
- Dimensions: 37x21 and 15x14
Heating
- More than One, Electric, Heat Pump
Cooling
- Central Air
Appliances
- Included: Electric Range, Electric Cooktop, Oven, Microwave, Dishwasher, Refrigerator, Disposal, Trash Compactor
- Laundry: Main Level
Features
- Sheetrock, High Ceilings
- Flooring: Ceramic Tile, Carpet
- Doors: Storm Door(s)
- Windows: Insulated Windows, Storm Window(s)
- Basement: Concrete,Full,Partially Finished
- Number of fireplaces: 1
- Fireplace features: One
Interior area
- Total structure area: 6,402
- Total interior livable area: 6,402 sqft
- Finished area above ground: 4,440
- Finished area below ground: 1,962
Property
Parking
- Parking features: Attached, Detached
- Has attached garage: Yes
Features
- Levels: Two
- Patio & porch: Patio, Deck
Lot
- Size: 5.29 Acres
- Dimensions: 5.29 AC M/L
- Features: Sprinklers In Front, Wooded
Details
- Additional structures: Shed(s), Outbuilding
- Parcel number: R16194
- Special conditions: Standard,Arm's Length
Construction
Type & style
- Home type: SingleFamily
- Property subtype: Single Family Residence, Residential
Materials
- Frame, Stucco
- Roof: Metal
Condition
- Year built: 1997
Utilities & green energy
- Water: Rural Water
Community & neighborhood
Location
- Region: Topeka
- Subdivision: Shawnee County
Price history
| Date | Event | Price |
|---|---|---|
| 5/22/2024 | Sold | -- |
Source: | ||
| 3/30/2024 | Pending sale | $855,000$134/sqft |
Source: BHHS broker feed #232865 | ||
| 3/29/2024 | Contingent | $855,000$134/sqft |
Source: | ||
| 3/29/2024 | Pending sale | $855,000$134/sqft |
Source: | ||
| 2/27/2024 | Listed for sale | $855,000$134/sqft |
Source: | ||
Public tax history
| Year | Property taxes | Tax assessment |
|---|---|---|
| 2025 | -- | $98,452 +15.8% |
| 2024 | $11,781 +8.1% | $85,029 +4% |
| 2023 | $10,899 +12.5% | $81,758 +12% |
Find assessor info on the county website
Neighborhood: 66615
Nearby schools
GreatSchools rating
- 6/10Wanamaker Elementary SchoolGrades: PK-6Distance: 0.9 mi
- 6/10Washburn Rural Middle SchoolGrades: 7-8Distance: 6.8 mi
- 8/10Washburn Rural High SchoolGrades: 9-12Distance: 6.7 mi
Schools provided by the listing agent
- Elementary: Wanamaker Elementary School/USD 437
- Middle: Washburn Rural Middle School/USD 437
- High: Washburn Rural High School/USD 437
Source: Sunflower AOR. This data may not be complete. We recommend contacting the local school district to confirm school assignments for this home.
