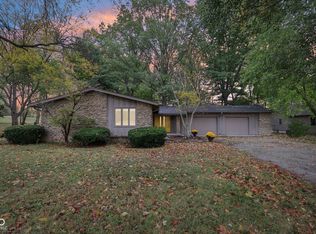Sold
$430,000
7440 S 250 W, Pendleton, IN 46064
3beds
2,696sqft
Residential, Single Family Residence
Built in 1980
1 Acres Lot
$456,300 Zestimate®
$159/sqft
$2,356 Estimated rent
Home value
$456,300
$379,000 - $548,000
$2,356/mo
Zestimate® history
Loading...
Owner options
Explore your selling options
What's special
TOTALLY UPDATED BRICK HOME SITUATED ON 1 ACRE JUST OUTSIDE OF HISTORIC PENDLETON! One look and you'll be smitten! Over 2400 sq ft of living space, plus a massive rear deck for outdoor entertaining. Here is the list of new in this home, roof, windows, doors, furnace, flooring throughout, All new kitchen w/granite countertops, stainless appliances, tile backsplash & fixtures. All baths brand new including custom full tile shower in primary suite. Brand new garage doors and openers. 13x27 lower level family room with walk in closet plus bonus room perfect for exercise or craft room. Gorgeous view off of large new front porch.
Zillow last checked: 8 hours ago
Listing updated: January 31, 2026 at 10:42pm
Listing Provided by:
Michael Lawson 765-606-0559,
RE/MAX Real Estate Solutions
Bought with:
Hannah Walker
Berkshire Hathaway Home
Source: MIBOR as distributed by MLS GRID,MLS#: 22032254
Facts & features
Interior
Bedrooms & bathrooms
- Bedrooms: 3
- Bathrooms: 3
- Full bathrooms: 2
- 1/2 bathrooms: 1
- Main level bathrooms: 2
- Main level bedrooms: 3
Primary bedroom
- Level: Main
- Area: 165 Square Feet
- Dimensions: 11x15
Bedroom 2
- Level: Main
- Area: 168 Square Feet
- Dimensions: 12x14
Bedroom 3
- Level: Main
- Area: 99 Square Feet
- Dimensions: 09x11
Great room
- Level: Main
- Area: 345 Square Feet
- Dimensions: 15x23
Kitchen
- Level: Main
- Area: 144 Square Feet
- Dimensions: 12x12
Heating
- Forced Air, Natural Gas
Cooling
- Central Air
Appliances
- Included: Dishwasher, Disposal, Gas Water Heater, MicroHood, Gas Oven, Refrigerator
- Laundry: Laundry Closet
Features
- Attic Pull Down Stairs, Double Vanity, Entrance Foyer, Supplemental Storage, Walk-In Closet(s)
- Windows: Wood Work Painted
- Basement: Daylight,Partially Finished
- Attic: Pull Down Stairs
Interior area
- Total structure area: 2,696
- Total interior livable area: 2,696 sqft
- Finished area below ground: 858
Property
Parking
- Total spaces: 3
- Parking features: Attached
- Attached garage spaces: 3
Features
- Levels: One
- Stories: 1
- Patio & porch: Covered, Deck
Lot
- Size: 1 Acres
- Features: Rural - Not Subdivision, Mature Trees
Details
- Parcel number: 481422100062000012
- Other equipment: Radon System
- Horse amenities: None
Construction
Type & style
- Home type: SingleFamily
- Architectural style: Ranch
- Property subtype: Residential, Single Family Residence
Materials
- Brick
- Foundation: Block
Condition
- Updated/Remodeled
- New construction: No
- Year built: 1980
Utilities & green energy
- Electric: 200+ Amp Service
- Water: Well, Private
- Utilities for property: Electricity Connected, Sewer Connected
Community & neighborhood
Location
- Region: Pendleton
- Subdivision: No Subdivision
Price history
| Date | Event | Price |
|---|---|---|
| 6/2/2025 | Sold | $430,000-4.4%$159/sqft |
Source: | ||
| 4/22/2025 | Pending sale | $449,900$167/sqft |
Source: | ||
| 4/11/2025 | Listed for sale | $449,900+1399.6%$167/sqft |
Source: | ||
| 1/10/2023 | Sold | $30,001$11/sqft |
Source: Public Record Report a problem | ||
Public tax history
| Year | Property taxes | Tax assessment |
|---|---|---|
| 2024 | $279 -85.1% | $54,400 -72.7% |
| 2023 | $1,873 +13.7% | $199,000 +4.2% |
| 2022 | $1,647 -6.8% | $191,000 +10.7% |
Find assessor info on the county website
Neighborhood: 46064
Nearby schools
GreatSchools rating
- 8/10Pendleton Elementary SchoolGrades: PK-6Distance: 1.1 mi
- 5/10Pendleton Heights Middle SchoolGrades: 7-8Distance: 0.5 mi
- 9/10Pendleton Heights High SchoolGrades: 9-12Distance: 0.8 mi
Schools provided by the listing agent
- Middle: Pendleton Heights Middle School
- High: Pendleton Heights High School
Source: MIBOR as distributed by MLS GRID. This data may not be complete. We recommend contacting the local school district to confirm school assignments for this home.
Get a cash offer in 3 minutes
Find out how much your home could sell for in as little as 3 minutes with a no-obligation cash offer.
Estimated market value$456,300
Get a cash offer in 3 minutes
Find out how much your home could sell for in as little as 3 minutes with a no-obligation cash offer.
Estimated market value
$456,300
