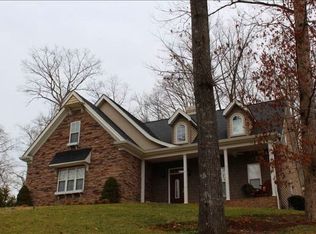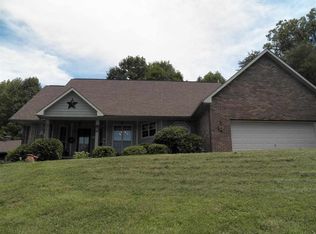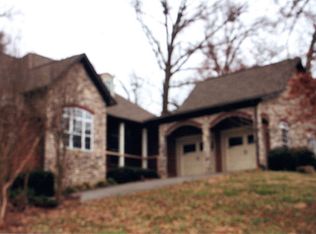Function and Beauty define this Frank Betz floor plan; The Mallory. Large Main Level with vaulted ceilings and open floor plan. Two Stone Fireplaces, one in the Main Living Room and one in Keeping Room that is just off of the Kitchen. Main level Master Suite with Double Trey Ceiling, en suite with Double Vanity and Tiled Shower with glass enclosure. Up stairs has 2 bedrooms plus large Bonus Room. Nice Jack and Jill Bath with Separate Vanities. Upgraded features throughout: Granite in Kitchen and Baths, nice Lighting Package, Engineered Wood Flooring, Stainless Steel Appliances. Unfinished Basement with Framing in place to finish as desired. Upgraded deck with Composite decking. 1 Year Home Warranty comes with Purchase.
This property is off market, which means it's not currently listed for sale or rent on Zillow. This may be different from what's available on other websites or public sources.



