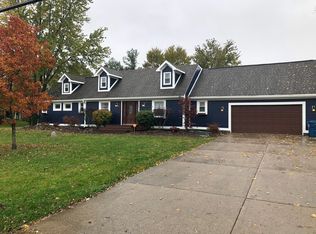Sold
$405,500
7440 Hickory Rd, Indianapolis, IN 46259
3beds
1,909sqft
Residential, Single Family Residence
Built in 1986
0.79 Acres Lot
$414,600 Zestimate®
$212/sqft
$1,892 Estimated rent
Home value
$414,600
$394,000 - $435,000
$1,892/mo
Zestimate® history
Loading...
Owner options
Explore your selling options
What's special
This charming home has been meticulously maintained and is ready for its new owners. Inside you will find a warm yet spacious floorplan. Kitchen is updated featuring solid surface countertops, tiled backsplash, and stainless appliances. Master bedroom suite is on the main-floor and offers views and access to patio with inground pool! Upstairs you will find 2 large bedrooms. The detached 30x40 Amish built garage is finished, climate controlled and offers endless possibilities! Conveniently located and with so much to offer this home will not last long!
Zillow last checked: 8 hours ago
Listing updated: November 03, 2023 at 12:15pm
Listing Provided by:
Patrick Davidson 317-698-4928,
The Cooper Real Estate Group
Bought with:
Lindsey Smalling
F.C. Tucker Company
Source: MIBOR as distributed by MLS GRID,MLS#: 21942888
Facts & features
Interior
Bedrooms & bathrooms
- Bedrooms: 3
- Bathrooms: 3
- Full bathrooms: 2
- 1/2 bathrooms: 1
- Main level bathrooms: 2
- Main level bedrooms: 1
Primary bedroom
- Level: Main
- Area: 238 Square Feet
- Dimensions: 17x14
Bedroom 2
- Level: Upper
- Area: 110 Square Feet
- Dimensions: 11x10
Bedroom 3
- Level: Upper
- Area: 154 Square Feet
- Dimensions: 14x11
Dining room
- Features: Tile-Ceramic
- Level: Main
- Area: 121 Square Feet
- Dimensions: 11x11
Family room
- Level: Main
- Area: 288 Square Feet
- Dimensions: 18x16
Kitchen
- Features: Tile-Ceramic
- Level: Main
- Area: 216 Square Feet
- Dimensions: 18x12
Heating
- Forced Air
Cooling
- Has cooling: Yes
Appliances
- Included: Dishwasher, Disposal, Gas Oven, Refrigerator, Water Softener Owned
Features
- Attic Pull Down Stairs, Vaulted Ceiling(s)
- Windows: Wood Frames, Wood Work Painted
- Has basement: No
- Attic: Pull Down Stairs
- Number of fireplaces: 1
- Fireplace features: Family Room, Gas Log
Interior area
- Total structure area: 1,909
- Total interior livable area: 1,909 sqft
- Finished area below ground: 0
Property
Parking
- Total spaces: 4
- Parking features: Attached, Detached, Concrete, Garage Door Opener, Workshop in Garage
- Attached garage spaces: 4
Features
- Levels: Two
- Stories: 2
- Patio & porch: Covered, Patio
- Pool features: Fenced
Lot
- Size: 0.79 Acres
Details
- Additional structures: Outbuilding
- Parcel number: 491617107002000300
Construction
Type & style
- Home type: SingleFamily
- Architectural style: Traditional
- Property subtype: Residential, Single Family Residence
Materials
- Brick, Cement Siding
- Foundation: Block
Condition
- New construction: No
- Year built: 1986
Utilities & green energy
- Water: Private Well
Community & neighborhood
Location
- Region: Indianapolis
- Subdivision: Meredith Meadows
Price history
| Date | Event | Price |
|---|---|---|
| 11/3/2023 | Sold | $405,500-1.1%$212/sqft |
Source: | ||
| 10/5/2023 | Pending sale | $409,900$215/sqft |
Source: | ||
| 9/28/2023 | Price change | $409,900-2.4%$215/sqft |
Source: | ||
| 9/21/2023 | Listed for sale | $419,900$220/sqft |
Source: | ||
Public tax history
| Year | Property taxes | Tax assessment |
|---|---|---|
| 2024 | $3,584 -10.9% | $402,700 +34.2% |
| 2023 | $4,021 +4.8% | $300,000 -1.2% |
| 2022 | $3,838 +10.5% | $303,700 +5.9% |
Find assessor info on the county website
Neighborhood: South Franklin
Nearby schools
GreatSchools rating
- 7/10Acton Elementary SchoolGrades: K-3Distance: 1.3 mi
- 7/10Franklin Central Junior HighGrades: 7-8Distance: 1.4 mi
- 9/10Franklin Central High SchoolGrades: 9-12Distance: 1.6 mi
Schools provided by the listing agent
- Middle: Franklin Central Junior High
Source: MIBOR as distributed by MLS GRID. This data may not be complete. We recommend contacting the local school district to confirm school assignments for this home.
Get a cash offer in 3 minutes
Find out how much your home could sell for in as little as 3 minutes with a no-obligation cash offer.
Estimated market value$414,600
Get a cash offer in 3 minutes
Find out how much your home could sell for in as little as 3 minutes with a no-obligation cash offer.
Estimated market value
$414,600
