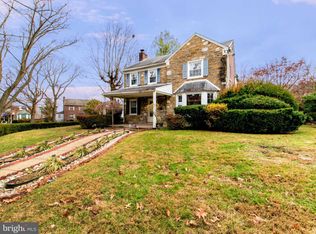Sold for $490,000
$490,000
7440 Elizabeth Rd, Elkins Park, PA 19027
3beds
1,900sqft
Single Family Residence
Built in 1942
7,744 Square Feet Lot
$471,100 Zestimate®
$258/sqft
$3,150 Estimated rent
Home value
$471,100
$443,000 - $499,000
$3,150/mo
Zestimate® history
Loading...
Owner options
Explore your selling options
What's special
Welcome to this newly renovated 3-bedroom, 2.5-bathroom Colonial located in Cheltenham Twp. This classy 2-story has had a thorough make-over, including new roof, windows, and HVAC system. Inside, gorgeous hardwoods extend through much of the main and upper levels, preserving the character and quality of a home built in the earlier half of the 20th Century. To the right and left respectively as you enter, you have a designated dining space and your main living area with a stylish gas fireplace forming the focal point of the room. Adjoining the dining and living rooms, the updated, modern kitchen features white, Shaker-style cabinets, quartz countertops, luxury vinyl tile flooring, and stainless-steel appliances. Upstairs, two well-proportioned guest bedrooms share a tastefully remodeled full bathroom with all new fixtures, luxury vinyl tile flooring, and tiled tub surround. The primary bedroom includes its own en-suite bathroom with new fixtures complimenting the vintage style. Downstairs in the basement, you have a finished room perfect for movie nights or cheering on your favorite sports team. Also on the lower level, you have your laundry room and half bath. Situated in a mature, tree-lined neighborhood just 30 minutes from Downtown Philly, this beautiful home offers quiet living within easy commuting distance of all of the main hustle and bustle. Set up a showing today to see if this is the place you’d like to call home during the next chapter of your life!
Zillow last checked: 8 hours ago
Listing updated: May 23, 2025 at 07:24am
Listed by:
Laurel Eadline 717-859-3311,
The Noble Group, LLC
Bought with:
Alison Simon, RS337542
KW Empower
Source: Bright MLS,MLS#: PAMC2133988
Facts & features
Interior
Bedrooms & bathrooms
- Bedrooms: 3
- Bathrooms: 3
- Full bathrooms: 2
- 1/2 bathrooms: 1
Dining room
- Level: Main
Family room
- Level: Lower
Kitchen
- Level: Main
Living room
- Level: Main
Heating
- Forced Air, Natural Gas
Cooling
- Central Air, Electric
Appliances
- Included: Dishwasher, Oven/Range - Gas, Refrigerator, Stainless Steel Appliance(s), Gas Water Heater
- Laundry: In Basement
Features
- Primary Bath(s), Recessed Lighting, Eat-in Kitchen, Upgraded Countertops, Dry Wall
- Flooring: Hardwood, Luxury Vinyl
- Basement: Finished,Windows
- Number of fireplaces: 1
- Fireplace features: Brick
Interior area
- Total structure area: 1,900
- Total interior livable area: 1,900 sqft
- Finished area above ground: 1,900
- Finished area below ground: 0
Property
Parking
- Total spaces: 1
- Parking features: Garage Faces Front, Asphalt, Attached, Driveway
- Attached garage spaces: 1
- Has uncovered spaces: Yes
Accessibility
- Accessibility features: None
Features
- Levels: Two
- Stories: 2
- Patio & porch: Patio, Roof
- Exterior features: Sidewalks
- Pool features: None
- Fencing: Partial,Wood
Lot
- Size: 7,744 sqft
- Dimensions: 85.00 x 0.00
Details
- Additional structures: Above Grade, Below Grade
- Parcel number: 310009040001
- Zoning: RESI
- Special conditions: Standard
Construction
Type & style
- Home type: SingleFamily
- Architectural style: Colonial
- Property subtype: Single Family Residence
Materials
- Brick
- Foundation: Stone
- Roof: Architectural Shingle,Asphalt
Condition
- Good
- New construction: No
- Year built: 1942
Utilities & green energy
- Electric: 100 Amp Service, Circuit Breakers
- Sewer: Public Sewer
- Water: Public
Community & neighborhood
Security
- Security features: Carbon Monoxide Detector(s), Smoke Detector(s)
Location
- Region: Elkins Park
- Subdivision: Oak Lane Manor
- Municipality: CHELTENHAM TWP
Other
Other facts
- Listing agreement: Exclusive Right To Sell
- Listing terms: Cash,Conventional,FHA,VA Loan
- Ownership: Fee Simple
Price history
| Date | Event | Price |
|---|---|---|
| 5/23/2025 | Sold | $490,000$258/sqft |
Source: | ||
| 4/24/2025 | Pending sale | $490,000+0%$258/sqft |
Source: | ||
| 4/16/2025 | Price change | $489,900-2%$258/sqft |
Source: | ||
| 3/26/2025 | Listed for sale | $499,900+80.3%$263/sqft |
Source: | ||
| 5/3/2024 | Sold | $277,329+4.7%$146/sqft |
Source: Public Record Report a problem | ||
Public tax history
| Year | Property taxes | Tax assessment |
|---|---|---|
| 2025 | $8,649 +2.7% | $127,160 |
| 2024 | $8,423 | $127,160 |
| 2023 | $8,423 +2.1% | $127,160 |
Find assessor info on the county website
Neighborhood: Melrose Park
Nearby schools
GreatSchools rating
- 3/10Cheltenham El SchoolGrades: K-4Distance: 0.7 mi
- 5/10Cedarbrook Middle SchoolGrades: 7-8Distance: 2.6 mi
- 5/10Cheltenham High SchoolGrades: 9-12Distance: 3.1 mi
Schools provided by the listing agent
- High: Cheltenham
- District: Cheltenham
Source: Bright MLS. This data may not be complete. We recommend contacting the local school district to confirm school assignments for this home.
Get a cash offer in 3 minutes
Find out how much your home could sell for in as little as 3 minutes with a no-obligation cash offer.
Estimated market value$471,100
Get a cash offer in 3 minutes
Find out how much your home could sell for in as little as 3 minutes with a no-obligation cash offer.
Estimated market value
$471,100
