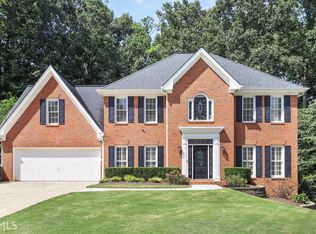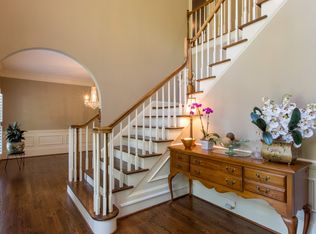Peaceful setting you will enjoy whether it is morning time w/an abundance of nature sounds or time with friends and family when entertaining. This sophisticated renovation offers new bathrooms + multiple screen porches. The spacious, well appointed rooms throughout will accommodate a large family or support an In-law/nanny suite. Currently the finished downstairs has served as a fun filled game room and guest quarters. New Roof coming in October. All systems in excellent condition. Tax records do not include the square footage in the basement. Lastly, home is on a Cul-de-sac...perfect for beginner cyclists! *Showings begin Saturday, October 8th.
This property is off market, which means it's not currently listed for sale or rent on Zillow. This may be different from what's available on other websites or public sources.

