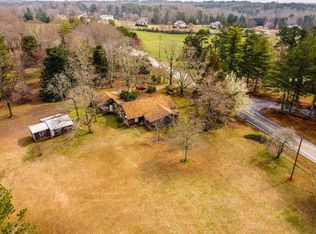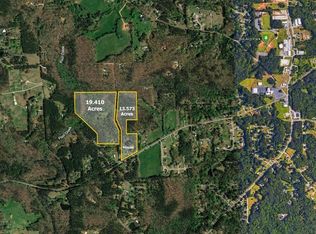Sold for $480,000
Street View
$480,000
7440 Banks Mill Rd, Douglasville, GA 30135
3beds
3baths
2,151sqft
SingleFamily
Built in 1983
5.19 Acres Lot
$444,500 Zestimate®
$223/sqft
$2,063 Estimated rent
Home value
$444,500
$378,000 - $520,000
$2,063/mo
Zestimate® history
Loading...
Owner options
Explore your selling options
What's special
7440 Banks Mill Rd, Douglasville, GA 30135 is a single family home that contains 2,151 sq ft and was built in 1983. It contains 3 bedrooms and 3 bathrooms. This home last sold for $480,000 in August 2025.
The Zestimate for this house is $444,500. The Rent Zestimate for this home is $2,063/mo.
Facts & features
Interior
Bedrooms & bathrooms
- Bedrooms: 3
- Bathrooms: 3
Heating
- Other
Cooling
- Central
Features
- Flooring: Carpet
- Basement: Unfinished
- Has fireplace: Yes
Interior area
- Total interior livable area: 2,151 sqft
Property
Parking
- Total spaces: 1
- Parking features: Garage - Attached
Features
- Exterior features: Wood
Lot
- Size: 5.19 Acres
Details
- Parcel number: 00390250021
Construction
Type & style
- Home type: SingleFamily
Materials
- Wood
- Foundation: Masonry
- Roof: Asphalt
Condition
- Year built: 1983
Community & neighborhood
Location
- Region: Douglasville
Price history
| Date | Event | Price |
|---|---|---|
| 8/11/2025 | Sold | $480,000-4%$223/sqft |
Source: Public Record Report a problem | ||
| 5/10/2025 | Price change | $499,900-2.5%$232/sqft |
Source: | ||
| 4/23/2025 | Price change | $512,500-2.4%$238/sqft |
Source: | ||
| 4/4/2025 | Listed for sale | $525,000$244/sqft |
Source: | ||
| 3/17/2025 | Listing removed | $525,000$244/sqft |
Source: | ||
Public tax history
| Year | Property taxes | Tax assessment |
|---|---|---|
| 2025 | $3,763 -0.2% | $141,640 |
| 2024 | $3,770 +16.3% | $141,640 |
| 2023 | $3,241 -2.8% | $141,640 +25.1% |
Find assessor info on the county website
Neighborhood: 30135
Nearby schools
GreatSchools rating
- 4/10Bill Arp Elementary SchoolGrades: K-5Distance: 1.8 mi
- 6/10Fairplay Middle SchoolGrades: 6-8Distance: 3.9 mi
- 6/10Alexander High SchoolGrades: 9-12Distance: 2 mi
Get a cash offer in 3 minutes
Find out how much your home could sell for in as little as 3 minutes with a no-obligation cash offer.
Estimated market value$444,500
Get a cash offer in 3 minutes
Find out how much your home could sell for in as little as 3 minutes with a no-obligation cash offer.
Estimated market value
$444,500

