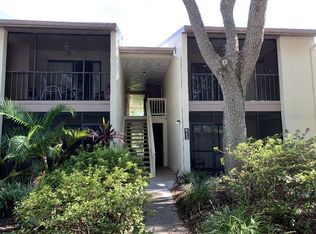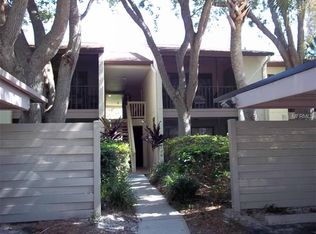Sold for $164,000
$164,000
744 White Pine Tree Rd APT 103, Venice, FL 34285
2beds
888sqft
Condominium
Built in 1983
-- sqft lot
$158,800 Zestimate®
$185/sqft
$1,874 Estimated rent
Home value
$158,800
$145,000 - $175,000
$1,874/mo
Zestimate® history
Loading...
Owner options
Explore your selling options
What's special
NEW PRICE !!!Bird Bay Village! Fantastic 1st floor condo offered FURNISHED, 2 bed 2 bath convertible condo. This darling condo is move-in ready conveniently located next to Phase V pool. Open concept Kitchen recently upgraded with Stainless Steel appliances. Beautiful hardwood floors with modern furniture. Both bathrooms are equipped with updated vanities and ceramic tile. Plenty of sunshine and open space in the guest bedroom with a Murphy bed. AC and Hot Water Heater 2021. Washer and Dryer included in the unit. Walk to your covered carport only 50 steps away, extra storage for bikes etc, outside the front door. Bird Bay Village is conveniently located about 2 minutes from the Isle of Venice, and adjacent to the Bird Bay Shopping Center. Located across from Restraunt Row at Bird Bay Plaza. Adjacent to Bird Bay Village is the Legacy Trail, a dedicated bike path that extends all the way to Sarasota. Bird Bay also features a state -of the- art- fitness center, library and clubhouse. Pickleball courts, swimming pool and tennis courts, and sports a heavy social scene with clubs to join and friends to gather with. No need to ever leave the property! Come for a visit, stay for a lifetime.
Zillow last checked: 8 hours ago
Listing updated: September 04, 2025 at 09:19am
Listing Provided by:
Kathy Scanlon 941-412-5309,
ZENNER REALTY 386-275-5609
Bought with:
Jeremy Taylor, PLLC, 3324248
DALTON WADE INC
Source: Stellar MLS,MLS#: N6131622 Originating MLS: Venice
Originating MLS: Venice

Facts & features
Interior
Bedrooms & bathrooms
- Bedrooms: 2
- Bathrooms: 2
- Full bathrooms: 2
Primary bedroom
- Features: Walk-In Closet(s)
- Level: First
- Area: 168 Square Feet
- Dimensions: 12x14
Bedroom 2
- Features: Built-in Closet
- Level: First
- Area: 121 Square Feet
- Dimensions: 11x11
Balcony porch lanai
- Level: First
- Area: 44 Square Feet
- Dimensions: 4x11
Balcony porch lanai
- Level: First
- Area: 44 Square Feet
- Dimensions: 4x11
Dining room
- Level: First
- Area: 81 Square Feet
- Dimensions: 9x9
Kitchen
- Level: First
- Area: 56 Square Feet
- Dimensions: 7x8
Living room
- Level: First
- Area: 180 Square Feet
- Dimensions: 12x15
Heating
- Central, Electric
Cooling
- Central Air, Humidity Control
Appliances
- Included: Dishwasher, Dryer, Electric Water Heater, Microwave, Range, Range Hood, Refrigerator, Washer
- Laundry: Laundry Closet
Features
- Ceiling Fan(s), Living Room/Dining Room Combo, Open Floorplan, Walk-In Closet(s)
- Flooring: Ceramic Tile, Engineered Hardwood
- Has fireplace: No
- Furnished: Yes
Interior area
- Total structure area: 1,064
- Total interior livable area: 888 sqft
Property
Parking
- Total spaces: 1
- Parking features: Covered, Guest
- Carport spaces: 1
Features
- Levels: One
- Stories: 1
- Patio & porch: Screened
- Exterior features: Storage
- Pool features: Heated, In Ground
Lot
- Features: Greenbelt
- Residential vegetation: Mature Landscaping
Details
- Parcel number: 0406082191
- Zoning: PUD
- Special conditions: None
Construction
Type & style
- Home type: Condo
- Architectural style: Florida
- Property subtype: Condominium
Materials
- Block, Stucco
- Foundation: Block
- Roof: Shingle
Condition
- New construction: No
- Year built: 1983
Utilities & green energy
- Sewer: Public Sewer
- Water: Public
- Utilities for property: Cable Available, Electricity Connected, Phone Available, Public, Sewer Connected, Underground Utilities
Community & neighborhood
Community
- Community features: Association Recreation - Owned, Buyer Approval Required, Clubhouse, Deed Restrictions, Fitness Center, No Truck/RV/Motorcycle Parking, Pool, Tennis Court(s)
Location
- Region: Venice
- Subdivision: BIRD BAY V
HOA & financial
HOA
- Has HOA: Yes
- HOA fee: $573 monthly
- Amenities included: Cable TV, Clubhouse, Fitness Center, Pickleball Court(s), Shuffleboard Court
- Services included: Cable TV, Common Area Taxes, Community Pool, Reserve Fund, Insurance, Maintenance Structure, Maintenance Grounds, Maintenance Repairs, Manager, Pest Control, Pool Maintenance, Recreational Facilities, Sewer, Trash
- Association name: Bird Bay Village/Dave Richards
- Association phone: 941-485-2663
Other fees
- Pet fee: $0 monthly
Other financial information
- Total actual rent: 0
Other
Other facts
- Listing terms: Cash,Conventional
- Ownership: Condominium
- Road surface type: Asphalt
Price history
| Date | Event | Price |
|---|---|---|
| 9/4/2025 | Sold | $164,000-6.3%$185/sqft |
Source: | ||
| 8/16/2025 | Pending sale | $175,000$197/sqft |
Source: | ||
| 6/26/2025 | Price change | $175,000-10.7%$197/sqft |
Source: | ||
| 5/30/2025 | Price change | $196,000-8.8%$221/sqft |
Source: | ||
| 2/19/2025 | Price change | $215,000-4.4%$242/sqft |
Source: | ||
Public tax history
| Year | Property taxes | Tax assessment |
|---|---|---|
| 2025 | -- | $152,200 +5.1% |
| 2024 | $2,258 +3.3% | $144,800 +10% |
| 2023 | $2,185 +3.1% | $131,636 +10% |
Find assessor info on the county website
Neighborhood: Pinebrook
Nearby schools
GreatSchools rating
- 5/10Garden Elementary SchoolGrades: PK-5Distance: 3.1 mi
- 6/10Venice Middle SchoolGrades: 6-8Distance: 5.6 mi
- 6/10Venice Senior High SchoolGrades: 9-12Distance: 1.2 mi
Schools provided by the listing agent
- Elementary: Venice Elementary
- Middle: Venice Area Middle
- High: Venice Senior High
Source: Stellar MLS. This data may not be complete. We recommend contacting the local school district to confirm school assignments for this home.
Get a cash offer in 3 minutes
Find out how much your home could sell for in as little as 3 minutes with a no-obligation cash offer.
Estimated market value
$158,800

