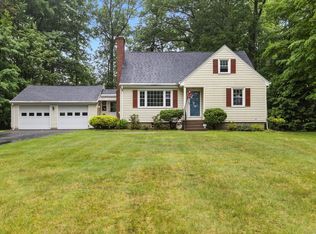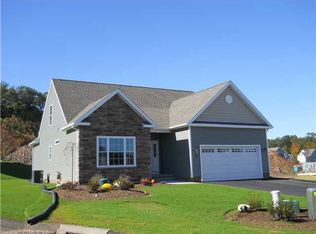First time offering of this cared for and carefree Cape on .86 acres in the Westfield area of town. Phenomenal construction, this 4 bedroom, 2 bath brick home offers a flexible and modern design. Need one-level living? There's a house full on the first floor; 1456 square feet on entry includes two bedroom, a full bath with separate shower and tub, a large living room with fireplace, full eat-in kitchen, formal dining room and den. Need more space? Head upstairs to two large bedrooms, one a Master with nifty built-ins, another full bath and the fourth bedroom, freshly painted also with built-ins and access to floored eave storage. That's what impresses about this sixties home; lots and lots of well thought out storage. It's everywhere! Head to the lower level where there's laundry hookups and a fully applianced summer kitchen. This level offers future expansion possibilities. It's dry and has high ceilings and the second fireplace. Mechanicals are all up-to-date and include central a/c, and newer oil tank. There's a hook-up for future generator. There's a massive 2 car garage with its own attic storage overhead. Access that space with the pull down stairs found therein. There's access to the back yard and patio area from here as well as the den and kitchen to an oversized wood deck, 22x18. Need more storage? There's an outdoor shed to the rear of its lovely lot. You'll spend a lot of time inside and outside this unique and loved home.
This property is off market, which means it's not currently listed for sale or rent on Zillow. This may be different from what's available on other websites or public sources.


