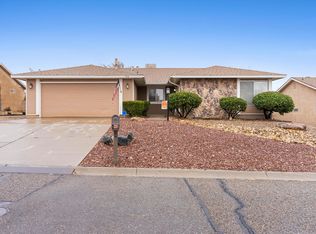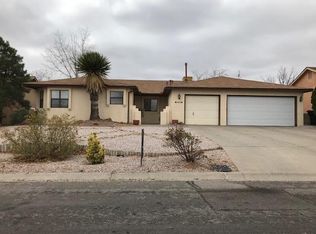Sold
Price Unknown
744 Wagon Train Dr SE, Rio Rancho, NM 87124
3beds
1,624sqft
Single Family Residence
Built in ----
9,147.6 Square Feet Lot
$322,400 Zestimate®
$--/sqft
$2,153 Estimated rent
Home value
$322,400
$303,000 - $339,000
$2,153/mo
Zestimate® history
Loading...
Owner options
Explore your selling options
What's special
Owner financing with favorable terms! $17,500 down and 7.1% interest. This Western Hills gem features new carpet, interior paint, and views of the Sandia Mountains! No Poly Pipes. Call your Realtor today to schedule a showing!
Zillow last checked: 8 hours ago
Listing updated: December 08, 2025 at 08:52am
Listed by:
Michael Schlichte 505-318-6264,
Absolute Real Estate
Bought with:
Marcos Espinoza, 51371
The M Real Estate Group
Source: SWMLS,MLS#: 1043592
Facts & features
Interior
Bedrooms & bathrooms
- Bedrooms: 3
- Bathrooms: 2
- Full bathrooms: 1
- 3/4 bathrooms: 1
Primary bedroom
- Level: Main
- Area: 185.64
- Dimensions: 11.9 x 15.6
Bedroom 2
- Level: Main
- Area: 110
- Dimensions: 10 x 11
Bedroom 3
- Level: Main
- Area: 110.67
- Dimensions: 11.9 x 9.3
Family room
- Level: Main
- Area: 247.97
- Dimensions: 13.7 x 18.1
Kitchen
- Level: Main
- Area: 129.36
- Dimensions: 9.8 x 13.2
Living room
- Level: Main
- Area: 363.99
- Dimensions: 20.11 x 18.1
Heating
- Central, Forced Air
Cooling
- Evaporative Cooling
Appliances
- Included: Dryer, Dishwasher, Free-Standing Electric Range, Microwave, Refrigerator, Washer
- Laundry: Washer Hookup, Electric Dryer Hookup, Gas Dryer Hookup
Features
- Ceiling Fan(s)
- Flooring: Carpet, Tile
- Windows: Double Pane Windows, Insulated Windows, Metal
- Has basement: No
- Number of fireplaces: 1
- Fireplace features: Wood Burning
Interior area
- Total structure area: 1,624
- Total interior livable area: 1,624 sqft
Property
Parking
- Total spaces: 2
- Parking features: Attached, Garage, Garage Door Opener
- Attached garage spaces: 2
Accessibility
- Accessibility features: None
Features
- Levels: One
- Stories: 1
- Patio & porch: Covered, Deck, Patio
- Exterior features: Deck, Fence
- Fencing: Back Yard
- Has view: Yes
Lot
- Size: 9,147 sqft
- Features: Landscaped, Views
Details
- Additional structures: Shed(s)
- Parcel number: 1011068397520
- Zoning description: R-1
Construction
Type & style
- Home type: SingleFamily
- Architectural style: Ranch
- Property subtype: Single Family Residence
Materials
- Brick Veneer, Frame, Wood Siding
- Roof: Composition,Pitched,Shingle
Condition
- Resale
- New construction: No
Details
- Builder name: Amrep
Utilities & green energy
- Sewer: Public Sewer
- Water: Public
- Utilities for property: Electricity Connected, Natural Gas Connected, Sewer Connected
Green energy
- Energy generation: None
Community & neighborhood
Location
- Region: Rio Rancho
Other
Other facts
- Listing terms: Cash,Conventional,Owner May Carry,VA Loan
- Road surface type: Paved
Price history
| Date | Event | Price |
|---|---|---|
| 12/26/2023 | Sold | -- |
Source: | ||
| 11/5/2023 | Pending sale | $320,000$197/sqft |
Source: | ||
| 10/23/2023 | Listed for sale | $320,000$197/sqft |
Source: | ||
| 9/29/2023 | Sold | -- |
Source: Public Record Report a problem | ||
Public tax history
| Year | Property taxes | Tax assessment |
|---|---|---|
| 2025 | $3,425 -0.3% | $98,139 +3% |
| 2024 | $3,434 +96.6% | $95,281 +97.3% |
| 2023 | $1,747 +1.9% | $48,294 +3% |
Find assessor info on the county website
Neighborhood: 87124
Nearby schools
GreatSchools rating
- 7/10Maggie Cordova Elementary SchoolGrades: K-5Distance: 0.8 mi
- 5/10Lincoln Middle SchoolGrades: 6-8Distance: 0.9 mi
- 7/10Rio Rancho High SchoolGrades: 9-12Distance: 2 mi
Schools provided by the listing agent
- Elementary: Maggie Cordova
- Middle: Lincoln
- High: Rio Rancho
Source: SWMLS. This data may not be complete. We recommend contacting the local school district to confirm school assignments for this home.
Get a cash offer in 3 minutes
Find out how much your home could sell for in as little as 3 minutes with a no-obligation cash offer.
Estimated market value$322,400
Get a cash offer in 3 minutes
Find out how much your home could sell for in as little as 3 minutes with a no-obligation cash offer.
Estimated market value
$322,400

