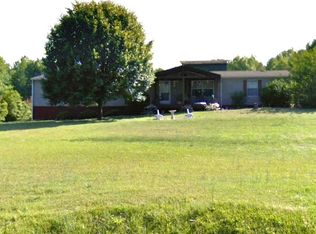New construction, open RANCH plan on 1.05 acres surrounded by hardwood trees with no restrictions. Stone front crawl space foundation. Large front porch leads to family room with laminate hardwood floors, cathedral ceiling, and gas fireplace. Kitchen features granite counters and soft close drawers. Large master bedroom with trey ceiling and large walk in closet. 2 car garage, Private setting in backyard surrounded by hardwood trees. USDA eligible, 100% financing available. Great schools
This property is off market, which means it's not currently listed for sale or rent on Zillow. This may be different from what's available on other websites or public sources.

