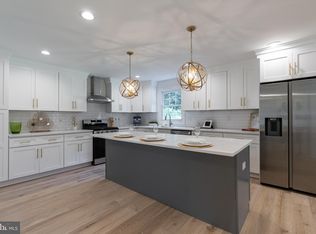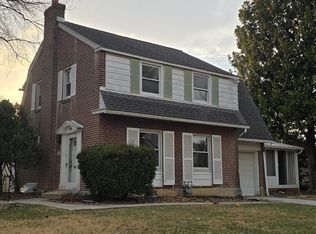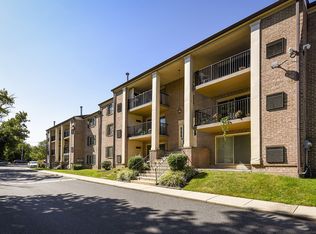Sold for $290,000
$290,000
744 W Providence Rd, Clifton Heights, PA 19018
4beds
1,752sqft
Single Family Residence
Built in 1950
6,970 Square Feet Lot
$389,500 Zestimate®
$166/sqft
$2,604 Estimated rent
Home value
$389,500
$347,000 - $428,000
$2,604/mo
Zestimate® history
Loading...
Owner options
Explore your selling options
What's special
A four bed, two and half bath, comfortable single family with nice front and private back yards, in a nice community convenient to shopping, schooling and health facilities. A complete renovation. Two comfort bedrooms in the first floors and two other large bedrooms in the 2nd floor. New hardwood floors through out this house. All kitchen and bathrooms were rebuilt. Most appliances are new. A good looking front porch and back patio are excellent addition to the house providing addition space and luxury to the living. Landscaping was improved, down sprouts were extended. These two will keep major rain water away from the house and keep the house "dry". French drain was made, a crack near chimney was repaired, and new sump pump was installed. These three will keep basement dry. The kitchen looks like a late addition. A strengthening support around the kitchen area was completed. This strengthening and "dryness" will ensure structure solid for many years. Disclosure and disclaimers: The listing agent has financial interest in the property. The seller has never lived in the property and did not own complete knowledge of this property.
Zillow last checked: 8 hours ago
Listing updated: February 12, 2024 at 01:07pm
Listed by:
Jim Mao 267-473-1393,
Triamond Realty
Bought with:
Miriam Mosquera-Martinez, RS334645
Elfant Wissahickon-Chestnut Hill
Source: Bright MLS,MLS#: PADE2050136
Facts & features
Interior
Bedrooms & bathrooms
- Bedrooms: 4
- Bathrooms: 3
- Full bathrooms: 2
- 1/2 bathrooms: 1
- Main level bathrooms: 2
- Main level bedrooms: 2
Basement
- Area: 0
Heating
- Hot Water, Natural Gas
Cooling
- Central Air, Electric
Appliances
- Included: Gas Water Heater
- Laundry: In Basement, Hookup, Washer In Unit
Features
- Basement: Partial,Partially Finished,Rear Entrance,Sump Pump,Walk-Out Access,Windows
- Has fireplace: No
Interior area
- Total structure area: 1,752
- Total interior livable area: 1,752 sqft
- Finished area above ground: 1,752
- Finished area below ground: 0
Property
Parking
- Parking features: Driveway, Off Street
- Has uncovered spaces: Yes
Accessibility
- Accessibility features: None
Features
- Levels: Two
- Stories: 2
- Patio & porch: Porch, Patio
- Exterior features: Awning(s), Rain Gutters
- Pool features: None
Lot
- Size: 6,970 sqft
- Dimensions: 65.00 x 98.00
Details
- Additional structures: Above Grade, Below Grade
- Parcel number: 16020168800
- Zoning: R10
- Special conditions: Standard
Construction
Type & style
- Home type: SingleFamily
- Architectural style: Cape Cod
- Property subtype: Single Family Residence
Materials
- Frame, Masonry
- Foundation: Brick/Mortar, Crawl Space, Concrete Perimeter
Condition
- New construction: No
- Year built: 1950
Utilities & green energy
- Sewer: Public Sewer
- Water: Public
Community & neighborhood
Location
- Region: Clifton Heights
- Subdivision: Aldan
- Municipality: UPPER DARBY TWP
Other
Other facts
- Listing agreement: Exclusive Right To Sell
- Ownership: Fee Simple
Price history
| Date | Event | Price |
|---|---|---|
| 1/28/2024 | Sold | $290,000-4.9%$166/sqft |
Source: | ||
| 12/29/2023 | Contingent | $304,900$174/sqft |
Source: | ||
| 11/29/2023 | Price change | $304,900-1.6%$174/sqft |
Source: | ||
| 11/9/2023 | Price change | $309,900-3.2%$177/sqft |
Source: | ||
| 10/16/2023 | Price change | $320,000+3.2%$183/sqft |
Source: | ||
Public tax history
Tax history is unavailable.
Neighborhood: 19018
Nearby schools
GreatSchools rating
- 5/10Park Lane El SchoolGrades: K-6Distance: 0.5 mi
- 2/10Penn Wood Middle SchoolGrades: 7-8Distance: 1 mi
- 2/10Penn Wood High SchoolGrades: 9-12Distance: 1.1 mi
Schools provided by the listing agent
- District: Upper Darby
Source: Bright MLS. This data may not be complete. We recommend contacting the local school district to confirm school assignments for this home.
Get pre-qualified for a loan
At Zillow Home Loans, we can pre-qualify you in as little as 5 minutes with no impact to your credit score.An equal housing lender. NMLS #10287.


