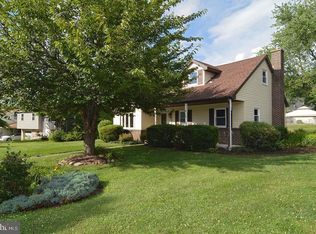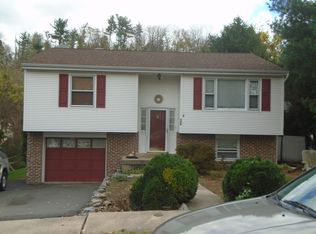Sold for $325,000
$325,000
744 Tamarack Trl, Reading, PA 19607
3beds
1,980sqft
Single Family Residence
Built in 1976
7,405 Square Feet Lot
$340,800 Zestimate®
$164/sqft
$2,189 Estimated rent
Home value
$340,800
$314,000 - $368,000
$2,189/mo
Zestimate® history
Loading...
Owner options
Explore your selling options
What's special
This 3-bedroom, 2-bath bi-level home in Governor Mifflin School District offers a functional and inviting layout. The main floor features an open-concept, recently remodeled kitchen/dining/living area with plenty of natural light, neutral colors, and an updated full bath with beautiful tile flooring and a tiled shower. Three ample sized bedrooms wrap up the main level. The finished lower level includes a large living space, an additional office/spare room, and a full bath that includes a walk-in shower, new tile and a modern vanity. There is also a wood stove, adding warmth and character to the space. Recent updates include all new carpets and floors, kitchen cabinets and countertops, newer roof, new HVAC system, newer siding, and Pella windows. Outside, you'll find a two-level deck overlooking a nice-sized backyard. The property also includes a one-car garage to keep your vehicle out of the elements, or for a workshop and additional storage. Located in a quiet neighborhood, this home is conveniently located for shopping and other conveniences. There is nothing left to do except move in! Schedule your tour today! **Highest and Best Offers due Tuesday April 8th at midnight. Seller will review on Wednesday April 9th.***
Zillow last checked: 8 hours ago
Listing updated: May 09, 2025 at 08:52am
Listed by:
Loretta Leibert 215-514-4872,
BHHS Homesale Realty- Reading Berks,
Listing Team: The Loretta Leibert Group, Co-Listing Team: The Loretta Leibert Group,Co-Listing Agent: Austin Cerankowski 610-207-6899,
BHHS Homesale Realty- Reading Berks
Bought with:
Mary Paterson, RM062336A
Country Real Estate
Source: Bright MLS,MLS#: PABK2055232
Facts & features
Interior
Bedrooms & bathrooms
- Bedrooms: 3
- Bathrooms: 2
- Full bathrooms: 2
- Main level bathrooms: 1
- Main level bedrooms: 3
Bedroom 1
- Level: Main
Bedroom 2
- Level: Main
Bedroom 3
- Level: Main
Other
- Level: Main
Other
- Level: Lower
Kitchen
- Level: Main
Living room
- Level: Main
Office
- Level: Lower
Heating
- Forced Air, Electric
Cooling
- Central Air, Electric
Appliances
- Included: Electric Water Heater
Features
- Basement: Full
- Has fireplace: No
Interior area
- Total structure area: 1,980
- Total interior livable area: 1,980 sqft
- Finished area above ground: 1,452
- Finished area below ground: 528
Property
Parking
- Total spaces: 1
- Parking features: Garage Faces Front, Driveway, Attached
- Attached garage spaces: 1
- Has uncovered spaces: Yes
Accessibility
- Accessibility features: None
Features
- Levels: Bi-Level,Two
- Stories: 2
- Pool features: None
Lot
- Size: 7,405 sqft
Details
- Additional structures: Above Grade, Below Grade
- Parcel number: 39530507577741
- Zoning: RESIDENTIAL
- Special conditions: Standard
Construction
Type & style
- Home type: SingleFamily
- Property subtype: Single Family Residence
Materials
- Vinyl Siding, Aluminum Siding
- Foundation: Other
Condition
- New construction: No
- Year built: 1976
Utilities & green energy
- Sewer: Public Sewer
- Water: Public
Community & neighborhood
Location
- Region: Reading
- Subdivision: Pine Knoll
- Municipality: CUMRU TWP
HOA & financial
HOA
- Has HOA: Yes
- HOA fee: $80 annually
Other
Other facts
- Listing agreement: Exclusive Right To Sell
- Ownership: Fee Simple
Price history
| Date | Event | Price |
|---|---|---|
| 5/9/2025 | Sold | $325,000$164/sqft |
Source: | ||
| 4/11/2025 | Pending sale | $325,000+1.6%$164/sqft |
Source: | ||
| 4/10/2025 | Listing removed | $319,900$162/sqft |
Source: | ||
| 4/4/2025 | Listed for sale | $319,900$162/sqft |
Source: | ||
Public tax history
| Year | Property taxes | Tax assessment |
|---|---|---|
| 2025 | $4,150 +3.2% | $87,400 |
| 2024 | $4,021 +2.9% | $87,400 |
| 2023 | $3,909 +2.6% | $87,400 |
Find assessor info on the county website
Neighborhood: 19607
Nearby schools
GreatSchools rating
- 5/10Intermediate SchoolGrades: 5-6Distance: 0.9 mi
- 4/10Governor Mifflin Middle SchoolGrades: 7-8Distance: 1.4 mi
- 6/10Governor Mifflin Senior High SchoolGrades: 9-12Distance: 1.3 mi
Schools provided by the listing agent
- District: Governor Mifflin
Source: Bright MLS. This data may not be complete. We recommend contacting the local school district to confirm school assignments for this home.
Get pre-qualified for a loan
At Zillow Home Loans, we can pre-qualify you in as little as 5 minutes with no impact to your credit score.An equal housing lender. NMLS #10287.

