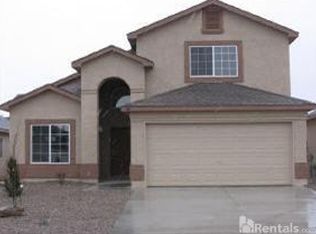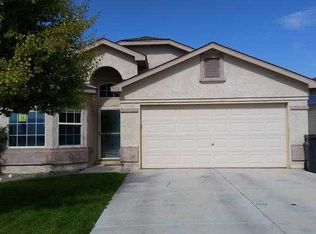Welcome to this spectacular beautifully upgraded gem in Northern Meadows! This amazing home boasts a highly sought after open floor plan, Bamboo Wood Flooring, Newer water heater with warranty. Newer appliances include: Refrigerator, Gas Convection oven, oven range microwave. New Stucco by Dreamstyle with 10-year warranty. Other upgrades include: Rocker light switches throughout the home, newer light fixtures (in bedrooms, kitchen and guest bathroom), tiled bathroom floors and master closet, ceiling fans and wood blinds, security door, and custom built back porch. Backyard is a clean slate ready for you to design it as you wish!
This property is off market, which means it's not currently listed for sale or rent on Zillow. This may be different from what's available on other websites or public sources.

