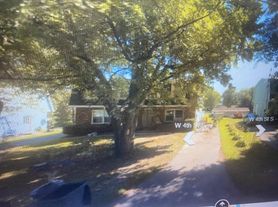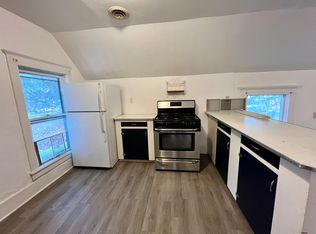This Fulton vacancy at 744 State Route 48 is a 2 bedroom, 1.5 bathroom ranch style house, overlooking the Oswego River. The property consists of a 2 car garage, a deck off of the living room, and a sun room with access from the basement. The kitchen is equipped with ample cabinet and counter space, as well as stainless steel appliances. The bedrooms are separated from the living spaces by an office with doors at either entrance to provide plenty of privacy. In the basement, there is a washer and dryer, toilet, shower, game room, and work room with direct access to the backyard. $2000/month + $2000/security deposit + utilities.
House for rent
$2,000/mo
744 State Route 48, Fulton, NY 13069
2beds
--sqft
Price may not include required fees and charges.
Single family residence
Available now
-- Pets
-- A/C
-- Laundry
-- Parking
-- Heating
What's special
Overlooking the oswego riverStainless steel appliancesGame roomSun room
- 4 days |
- -- |
- -- |
Travel times
Looking to buy when your lease ends?
Consider a first-time homebuyer savings account designed to grow your down payment with up to a 6% match & 3.83% APY.
Facts & features
Interior
Bedrooms & bathrooms
- Bedrooms: 2
- Bathrooms: 2
- Full bathrooms: 1
- 1/2 bathrooms: 1
Property
Parking
- Details: Contact manager
Features
- Exterior features: Utilities fee required
Details
- Parcel number: 352800270040205
Construction
Type & style
- Home type: SingleFamily
- Property subtype: Single Family Residence
Community & HOA
Location
- Region: Fulton
Financial & listing details
- Lease term: Contact For Details
Price history
| Date | Event | Price |
|---|---|---|
| 10/8/2025 | Listed for rent | $2,000 |
Source: Zillow Rentals | ||
| 10/18/2024 | Sold | $279,900+12% |
Source: | ||
| 7/16/2024 | Pending sale | $249,900 |
Source: | ||
| 7/11/2024 | Listed for sale | $249,900 |
Source: | ||

